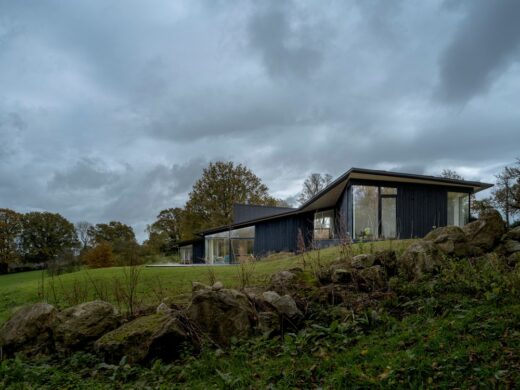Woodlands House, Wadhurst East Sussex

Woodlands House, Wadhurst, East Sussex development, Southern English Timber Home, UK Architecture Photos
Woodlands House in Wadhurst
15 May 2022
Architecture: Eurban
Location: Wadhurst, East Sussex, Southern England, UK
Photos by Timothy Soar
Woodlands House, Southern England
Woodlands is located on the outskirts of the East Sussex village of Wadhurst and within ?The High Weald? area of outstanding natural beauty (AONB).
The landscape in this area is characterised by the rolling historic field patterns of working farms, pockets of ancient woodland and the land and gardens of private dwellings.
The site is broadly rectangular in form and is part of this original field pattern, accessed from its upper reaches in the South it falls steeply to the North offering uninterrupted views towards the re-planted ancient woodland of Middle Wood and to the rolling Sussex hills beyond.
The site was originally home to a modest 1920?s chalet bungalow and its accumulated residential paraphernalia built of brick and tile and perched on the upper reaches to the south and now at the end of its serviceable life.
The client brief called for a highly sustainable five-bedroom family home with significant interconnected living spaces to replace the existing bungalow, able to support an extended family over time, provide home working and have a symbiotic relationship with the site.
It was clear from the outset that the house would need to have a close relationship with the sites contours and u...
| -------------------------------- |
| Grace Quah's graduation project is a feminist film featuring homes that perform domestic chores |
|
|
Villa M by Pierattelli Architetture Modernizes 1950s Florence Estate
31-10-2024 07:22 - (
Architecture )
Kent Avenue Penthouse Merges Industrial and Minimalist Styles
31-10-2024 07:22 - (
Architecture )






