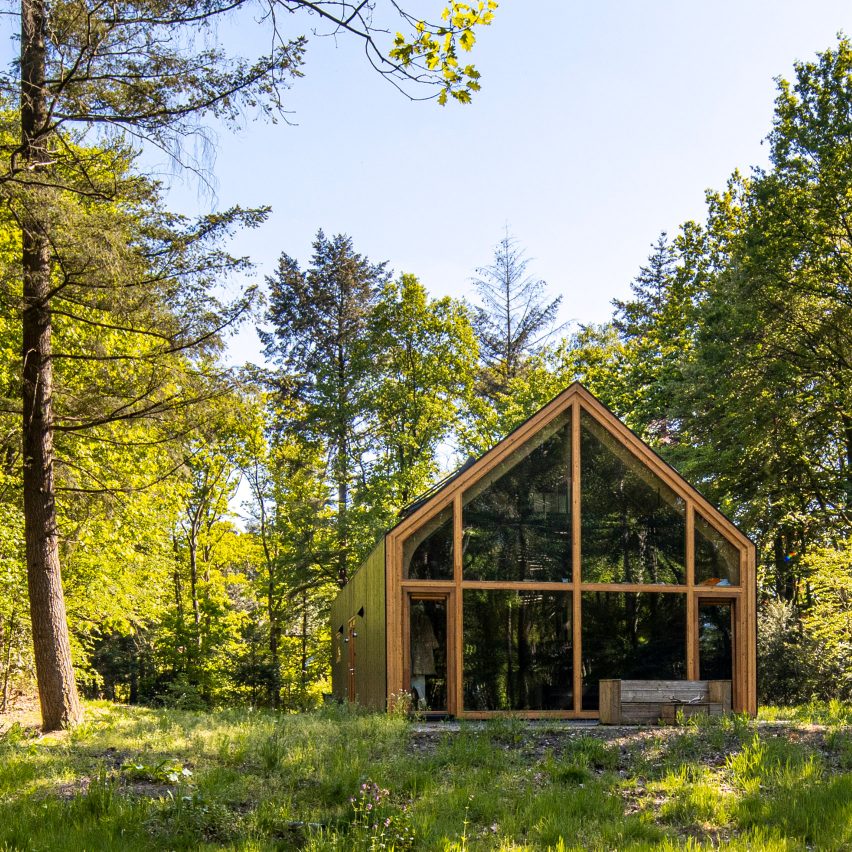Woonpioneers hides prefabricated Indigo cabin within Dutch forest

Amsterdam studio Woonpioniers has hidden a prefabricated wooden cabin with large windows and tall, curving interiors within a forest glade in the Netherlands.
The modular dwelling, named Indigo, was designed for a couple who are leasing the rural site in Barchem and wanted a low-impact home that caters to a sustainable lifestyle.
Above: Indigo is a prefabricated cabin. Top image: it is hidden in a forest glade
It is the fourth cabin of this kind to have been built by Woonpioniers after the studio developed them to offer a highly customisable and affordable housing model that can be replicated anywhere.
The dwellings, all named Indigo, are built with a prefabricated laminated-timber structure to minimise waste, transportation, construction time and, in turn, environmental impact. It has a modular wooden structure
"At Woonpioniers we develop architectural concepts with which we burden the environment as little as possible," the studio told Dezeen.
"We also think it is important to develop individual housing concepts that are rationally structured and therefore remain affordable but do not necessarily look exactly the same every time," it continued.
"With Indigo, Woonpioniers aims to make personal architecture and a healthy way of building accessible to a wide audience."
Curved walls characterise the interior
The Indigo cabins are designed to be highly adjustable, meaning their size is tailored to the specific needs and chosen site of the client...
| -------------------------------- |
| EL ÃNGULO. GeometrÃa descriptiva. |
|
|
Villa M by Pierattelli Architetture Modernizes 1950s Florence Estate
31-10-2024 07:22 - (
Architecture )
Kent Avenue Penthouse Merges Industrial and Minimalist Styles
31-10-2024 07:22 - (
Architecture )






