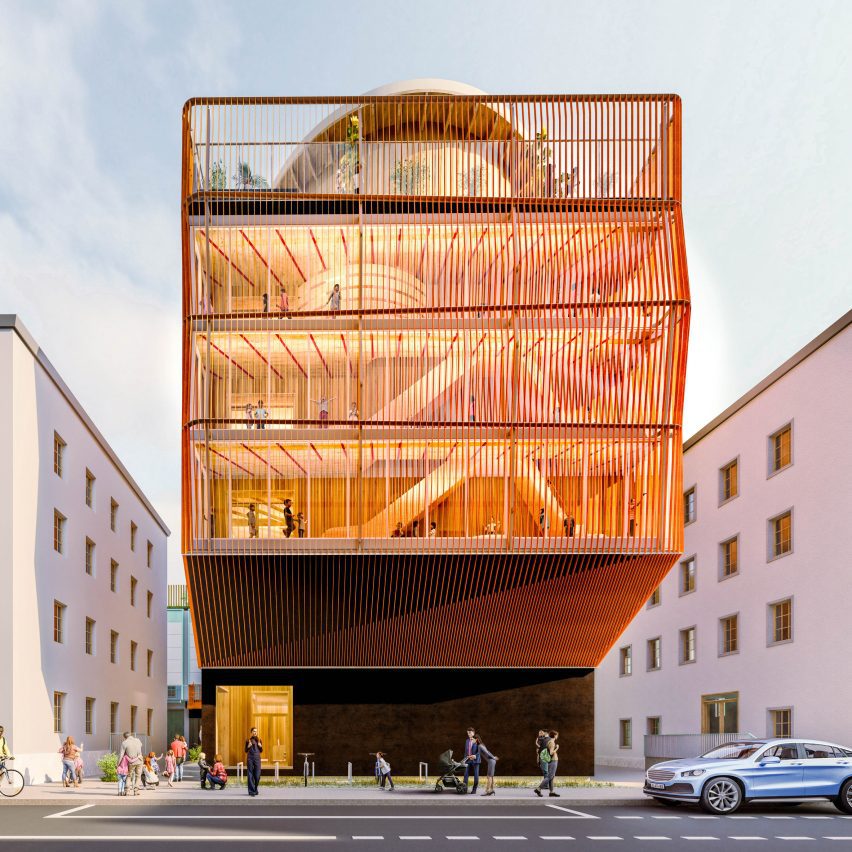Work begins on timber daycare centre by Kéré Architecture in Munich

A wooden structure will be left exposed throughout this children's daycare centre at the Technical University of Munich, on which Berlin-based studio Kéré Architecture has started construction in Germany.
Named Ingeborg Pohl Kinderoase an der TUM, the centre will sit beside the university's cafeteria and be open to children with parents or carers who work on campus.
Kéré Architecture has started construction of a daycare centre in Munich
The 700-square-metre centre's focal points will be exposed wooden surfaces, as well as rooms linked by slides and a rooftop play area that Kéré Architecture has named Himmelswiese, or Field of the Heavens.
"When we build for the little ones, we want them to be able to run around outside and feel the elements," said the studio's founder Diébédo Francis Kéré. It is being built at the Technical University of Munich
Ingeborg Pohl Kinderoase an der TUM is set to open at Technical University of Munich (TUM) at the end of 2025 with space for 60 children.
Once complete, it will be wrapped by a facade of wooden slats, which Kéré Architecture designed to reflect "the playful energy" of its users.
It will have a rooftop play area
There will be five levels, including ground-floor administration areas and the children's play areas on the middle three levels, organised by age group.
The top floor will be a rooftop play area, which will be partly covered and offer views out over Munich.
Read: Work ...
| -------------------------------- |
| Robotic ceiling furniture creates extra floor space in tiny homes |
|
|
Villa M by Pierattelli Architetture Modernizes 1950s Florence Estate
31-10-2024 07:22 - (
Architecture )
Kent Avenue Penthouse Merges Industrial and Minimalist Styles
31-10-2024 07:22 - (
Architecture )






