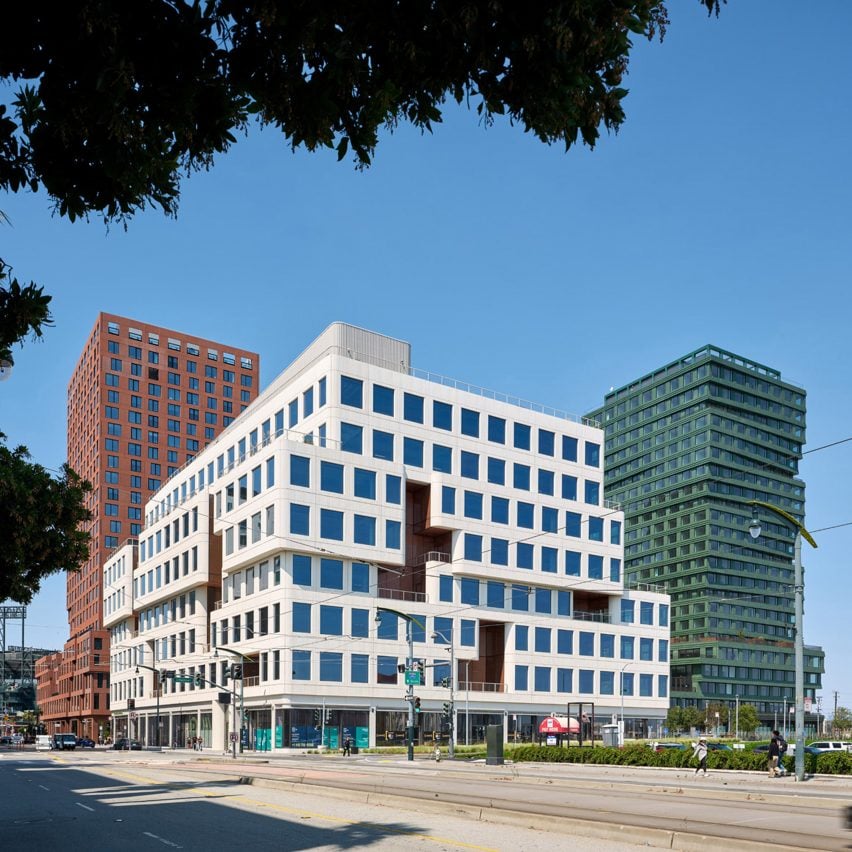WORKac completes San Francisco offices with "dynamic sense of topography"

New York architecture studio WORKac has completed an office building with a white, layered facade at the Mission Rock development in San Francisco.
With eight storeys and 300,000 square feet (27,870 square metres), the building is made of a series of tiered floor plates and "carved-out" terraces meant to echo the California landscape. It is the final building to be completed at the development, which includes buildings by which includes buildings by Studio Gang and MVRDV.
WORKac has completed an office building in San Francisco
"Building B is conceived as a series of layers that shift horizontally to create a dynamic sense of topography, reflecting the building's San Francisco home and ecologically oriented ideas," said WORKac. The building's form was achieved by offset levels and terraces that cut away from its curved-corner facade. A rusty orange fritted glass backs each terrace, further accentuating the all-white cladding of the building.
Building B is part of the wider Mission Rock development
Inside, it contains ground-level retail spaces and rentable offices throughout its upper floors for "traditional commercial spaces to life sciences companies".
Elements such as the terraces and expansive windows were designed to connect interior and exterior spaces to benefit workers.
The building was designed to echo the surrounding California landscape
"The horizontal layers are connected vertically through a series of carved gardens that becom...
| -------------------------------- |
| The D*Haus Company designs Devon house with a swivelling top |
|
|
Villa M by Pierattelli Architetture Modernizes 1950s Florence Estate
31-10-2024 07:22 - (
Architecture )
Kent Avenue Penthouse Merges Industrial and Minimalist Styles
31-10-2024 07:22 - (
Architecture )






