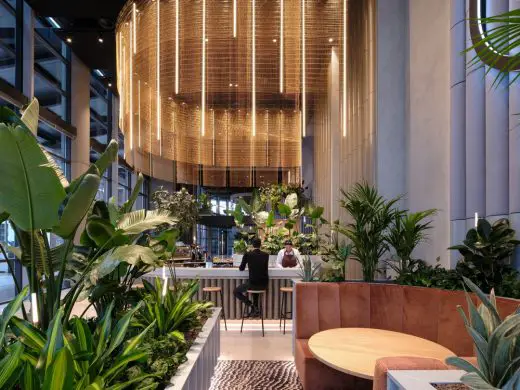World Port Centre, Rotterdam Holland

World Port Centre Rotterdam Building Development, Dutch Architecture, Visitors Destination Images
World Port Centre in Rotterdam
24 Oct 2021
Architects: Mecanoo
Location: Rotterdam, The Netherlands
Photos: Ossip Architectuurfotografie
World Port Centre, NL
The World Port Centre in Rotterdam (WPC) overlooks the city and surrounding harbour from its prominent location at the far western point of the Wilhelmina pier, next to Mecanoo?s iconic Montevideo Tower. Designed by Norman Foster and completed in 2000, the WPC facilities were no longer fit for purpose. Mecanoo was commissioned to upgrade the ground floor and part of the first floor of the 32-storey office building. Good accessibility, improved connections to the outside, social interaction and an inviting street level are principles that guided Mecanoo?s renovation.
Coherent activity based space with a clear identity
Mecanoo?s user perspective method creates a concept to use the lobby as the start of the working environment by facilitating various activities. The concept enfolds, based on the semi-circle form of Foster?s building, with various rooms where diverse formal and informal activities could be facilitated. Rooms to meet, rooms to drink, rooms to relax, rooms to wait, rooms to work, rooms to have an event.
The Rooms both facilitate the formal functions, such as security, the welcome desk and lockers, as well as more informal amenities like a meeting space, lounge areas and the main bar for bigger events.
The...
| -------------------------------- |
| Kedem Shinar bases boxy Israel home on Bauhaus architecture |
|
|
Villa M by Pierattelli Architetture Modernizes 1950s Florence Estate
31-10-2024 07:22 - (
Architecture )
Kent Avenue Penthouse Merges Industrial and Minimalist Styles
31-10-2024 07:22 - (
Architecture )






