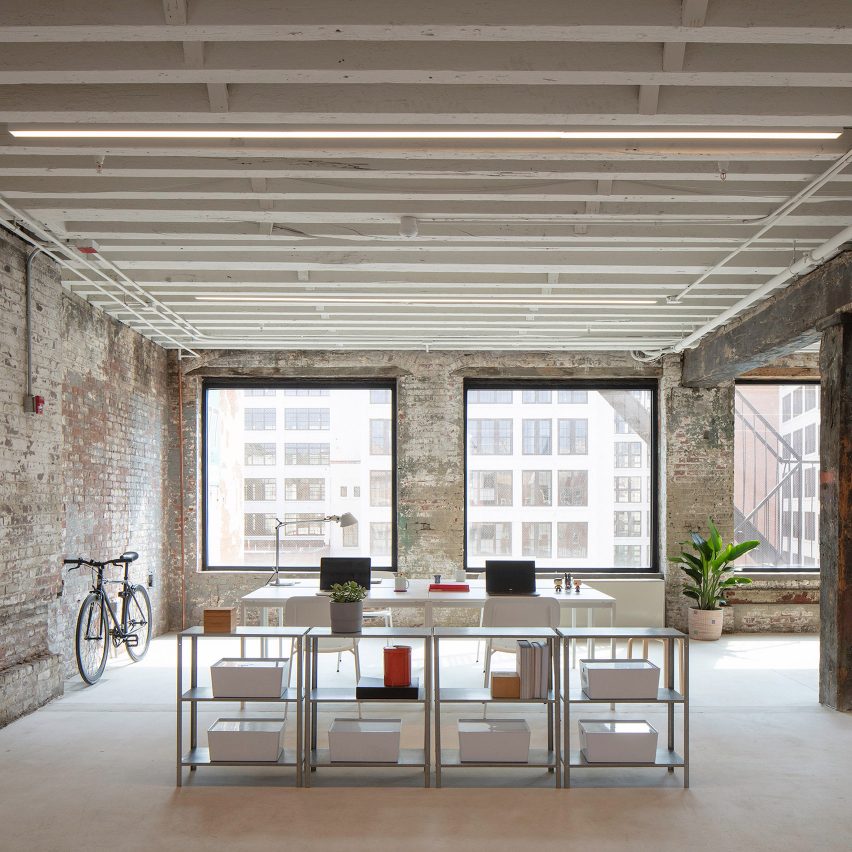Worrell Yeung designs industrial artist studios in historic Brooklyn factory buildings

New York architecture studio Worrell Yeung has transformed historic factory buildings in Brooklyn Navy Yard into multi-use workspaces and artist studios featuring time-worn brick walls and weathered beams and columns.
The adaptive reuse project involved remodelling 77 Washington, a six-storey former masonry factory built in the 1920s, and four other buildings situated around on the property.
It is located at the corner of Washington Avenue and Park Avenue in Brooklyn Navy Yard, a former shipbuilding complex between the Dumbo and Williamsburg neighbourhoods undergoing regeneration.
Worrell Yeung drew from the area's historic architecture and the design of early 20th-century New York warehouses to update the 38,000-square-foot (3530.3-square-metre) multi-use art and office space.
"The existing buildings were so rich with history and layered with texture that we wanted our design to highlight these found conditions while also updating to accommodate new uses and new programs," said co-principal Max Worrell.
A six-storey brick structure occupies the centre of the property, with a cluster of three one-storey buildings situated on its south end and a single garage unit located on the opposite side.
On the main building the brick facade was left untouched, while the sides of the building are painted white.
Storefronts situated along the street level were restored to house artist and photography studios. Each of the exteriors is painted dark blue and is fronted with l...
| -------------------------------- |
| Reebok and Botter create vibrant collection of 3D-printed trainers with ridged soles |
|
|
Villa M by Pierattelli Architetture Modernizes 1950s Florence Estate
31-10-2024 07:22 - (
Architecture )
Kent Avenue Penthouse Merges Industrial and Minimalist Styles
31-10-2024 07:22 - (
Architecture )






