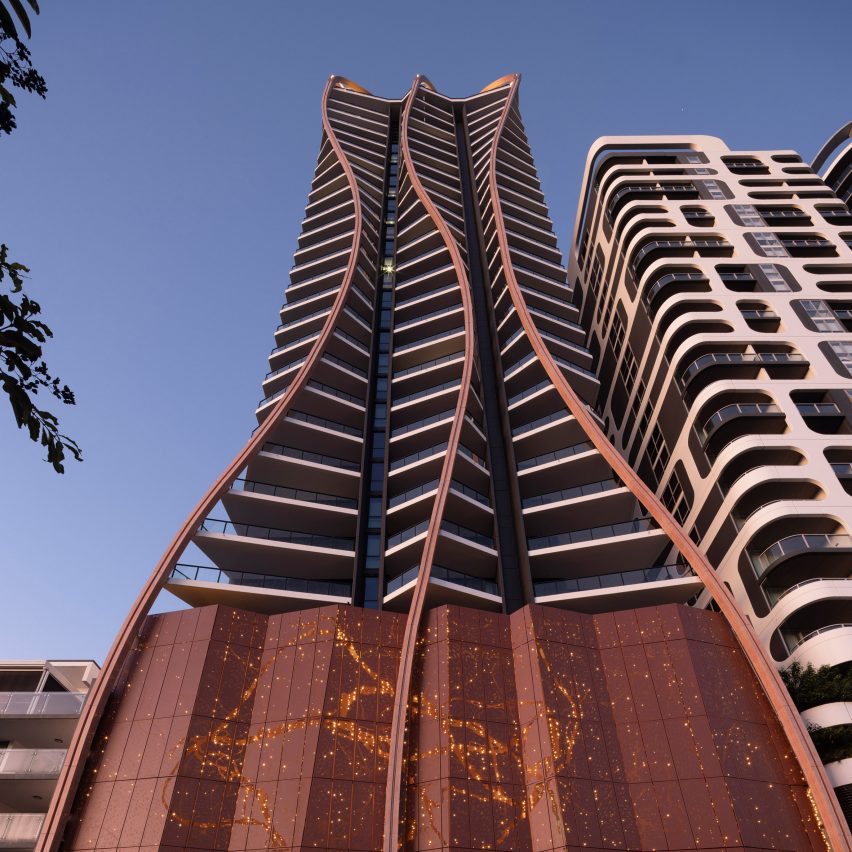Woven timber "roots" frame Brisbane high-rise by Koichi Takada Architects

Australian studio Koichi Takada Architects has completed Upper House, a 33-storey high-rise in Brisbane designed to reflect the city's tropical setting and First Nations history.
Upper House contains 188 apartments and 1,000 square metres of communal amenities behind a winding timber facade described by Koichi Takada Architects as "architectural roots".
Weaving timber "roots" frame Upper House by Koichi Takada Architect. The photo is by Tom Ferguson
"The Brisbane lifestyle is enviable and unique, and we wanted to celebrate the sub-tropical climate and natural landscape with Upper House, which is designed to breathe," said studio founder Koichi Takada.
"High-rise lifestyle has become so detached and disconnected ? from the community, from nature, from one another," he continued. "With Upper House, we are looking to challenge that and establish a new model for vertical living that is, at its foundation, about connection." The high-rise has a podium covered in metal artwork. The photo is by Scott Burrows
At the base of the building is a five-storey podium containing parking. It is covered in artwork by local artist Judy Watson, which acknowledges Upper House's position on the traditional land of the Turrbal Tribe.
Named Bloodlines weaving string and water, the backlit metal artwork "represents Aboriginal walking tracks and local waterways", Takada said.
The backlit artwork visualises Aboriginal walking tracks
"N...
| -------------------------------- |
| FORMATO DE PAPEL ISO / DIN. Tutoriales de Arquitectura. |
|
|
Villa M by Pierattelli Architetture Modernizes 1950s Florence Estate
31-10-2024 07:22 - (
Architecture )
Kent Avenue Penthouse Merges Industrial and Minimalist Styles
31-10-2024 07:22 - (
Architecture )






