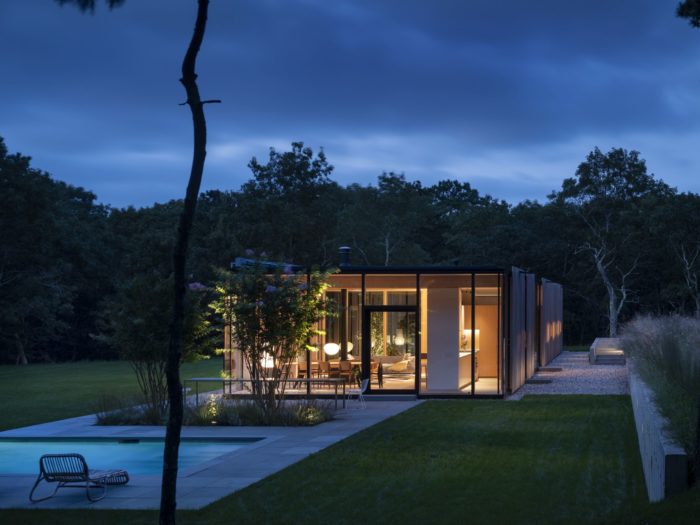Wuehrer House | Jerome Engelking

Wuehrer House
Designed by Jerome Engelking, Located in Amagansett, New York, on an expansive and secluded site, the Wuehrer house is surrounded by nature preserves. The house is accessed by a private gravel path, leading to the steel-framed glass facade. To minimize excess lines of the facade, the architect chose for an entry pivot door with invisible pivot hinges to keep the minimalistic nature of the facade. The house is nestled in a clearing within Stony Hill Forest. The site is gently sloped, covered almost exclusively with white oaks, a few eastern red cedars, and occasional pitch pine. To celebrate this serene location, the design of the house mutes architectural metaphors, avoids overt symbolism, and conceives of a contemplative structure that is simple, discreet, rational, and generously open to the surrounding landscape. Photography by © Nic Lehoux
The house is made from a unique, repetitive module. This module is itself dematerialized, reduced down to its outer frame. This subtractive strategy highlights the tactile qualities of the carefully curated palette of materials: unadorned wood, glass, and concrete. The design of the house balances the use of modular fabrication and the craft of traditional construction methods. With its simple geometry and minimal use of materials, natural light becomes the prominent element defining the space, celebrating the ever-changing seasons and the remarkable wooded vistas.
Photography by © Nic Lehoux
The structure is made o...
_MFUENTENOTICIAS
arch2o
_MURLDELAFUENTE
http://www.arch2o.com/category/architecture/
| -------------------------------- |
| DISEÑO DE UNA CASA DE 14 X 26. No. 4. La trama. |
|
|
Villa M by Pierattelli Architetture Modernizes 1950s Florence Estate
31-10-2024 07:22 - (
Architecture )
Kent Avenue Penthouse Merges Industrial and Minimalist Styles
31-10-2024 07:22 - (
Architecture )






