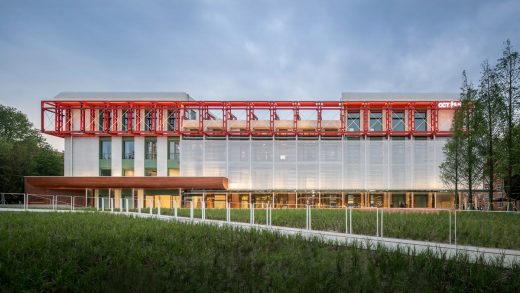Wuhan Creative Design Center Building

Wuhan Creative Design Center Building, WISCO Works, New Chinese Architecture Photos
Wuhan Creative Design Center, China
6 August 2021
Design: Office for Urban Renewal, Architects
Location: Wuhan City, Hubei province, People’s Republic of China
Wuhan Creative Design Center by Office for Urban Renewal
Photos by Anqi Liu
Wuhan Creative Design Center Building News
The site here was a dormitory of Wuhan Iron And Steel Corporation (WISCO), built in Russian style 70 years ago. The target building was original No.3 primary school and located on the central axis of the community. Through various design strategies such as architecture, interior, landscape and exhibition, architects jointly tried to convey the organic renewal view, the historical view and human view.
Based on this multi-level and multi-scale positioning, the practise firstly unlock the largest public open space on the central axis, while completely retain the existing teaching buildings, demolish the playground and other buildings, and present a complete facade of the historical building on the south side. The “Honggang Hill” landscape-architectural design connects it with the city’s core facilities on the south side and reserves a main entrance as well. The “Honggang Crown” platform on the roof can visually link the Yangtze River on the north side with the entire Honggang City area on the south side.
This design specifically retains the four metasequoias on the south side of the...
| -------------------------------- |
| SEÃALIZACIÃN EN LA CONSTRUCCIÃN. Tutoriales de arquitectura. |
|
|
Villa M by Pierattelli Architetture Modernizes 1950s Florence Estate
31-10-2024 07:22 - (
Architecture )
Kent Avenue Penthouse Merges Industrial and Minimalist Styles
31-10-2024 07:22 - (
Architecture )






