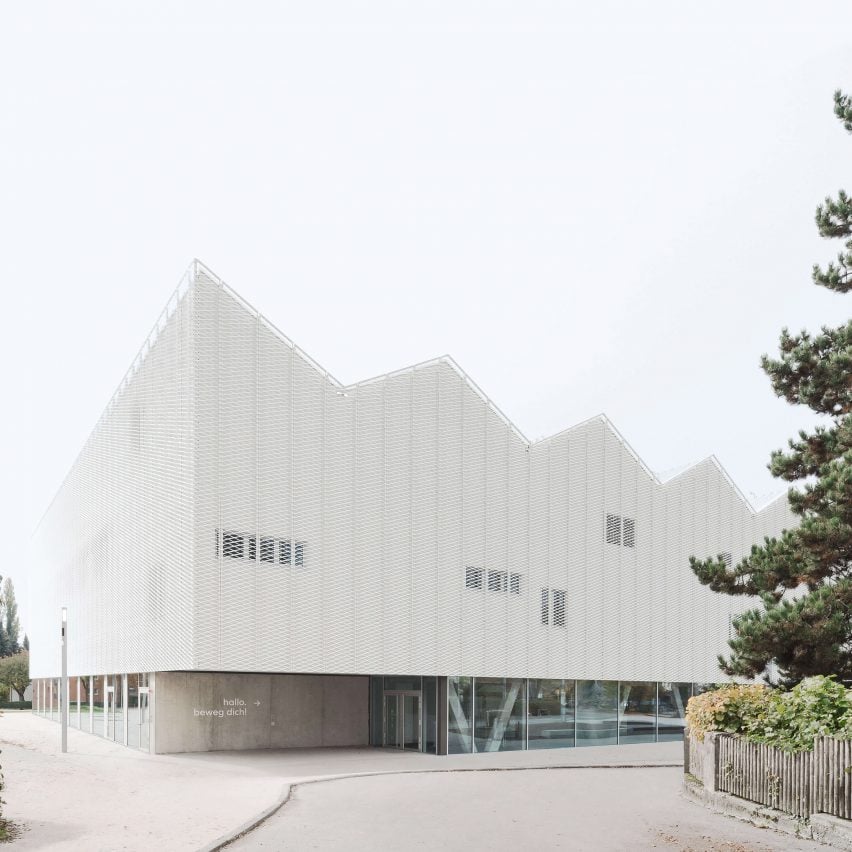Wulf Architekten creates school sports centre with zigzag roof informed by the Alps

Wulf Architekten has created a sports centre for a school in U?berlingen, Germany with a lattice facade and a folding zigzag roof that was informed by the mountains of the surrounding Alps.
The sports centre for the U?berlingen School, which teaches 10 to 18-year-olds, was designed to create a contemporary space tailored to the needs of athletes and suitable for competitions and events.
Top: Sports Centre for U?berlingen School by Wulf Architekten. Above: it has a symmetrical facade
The 5,600 square-metre design by Wulf Architekten is located on Lake Constance, which sits at the northern foot of the Alps.
?The geographic location was crucial in that it established associations within the semantic field of the nearby Lake Constance and the Alps, such as wind, clouds and mountains," Wulf Architekten founder Tobias Wulf told Dezeen. "These were visual notions that guided our thinking at the beginning of the project."
A metal lattice shell wraps around the exterior
The exterior of the white metal building is defined by its folding zigzag roof.
Its design was informed by the wide-span reinforced concrete trusses that ground the structure, but the studio also looked to tie the building in with the site's surroundings, both geographic and built.
The glazed ground floor creates a connection between the indoors and outdoors
"The distinctive folded roof gives structure to the built form and establishes ties to the neighbouring, smaller-scale residential buildings,...
| -------------------------------- |
| A Matter of Void | Models Talk |
|
|
Villa M by Pierattelli Architetture Modernizes 1950s Florence Estate
31-10-2024 07:22 - (
Architecture )
Kent Avenue Penthouse Merges Industrial and Minimalist Styles
31-10-2024 07:22 - (
Architecture )






