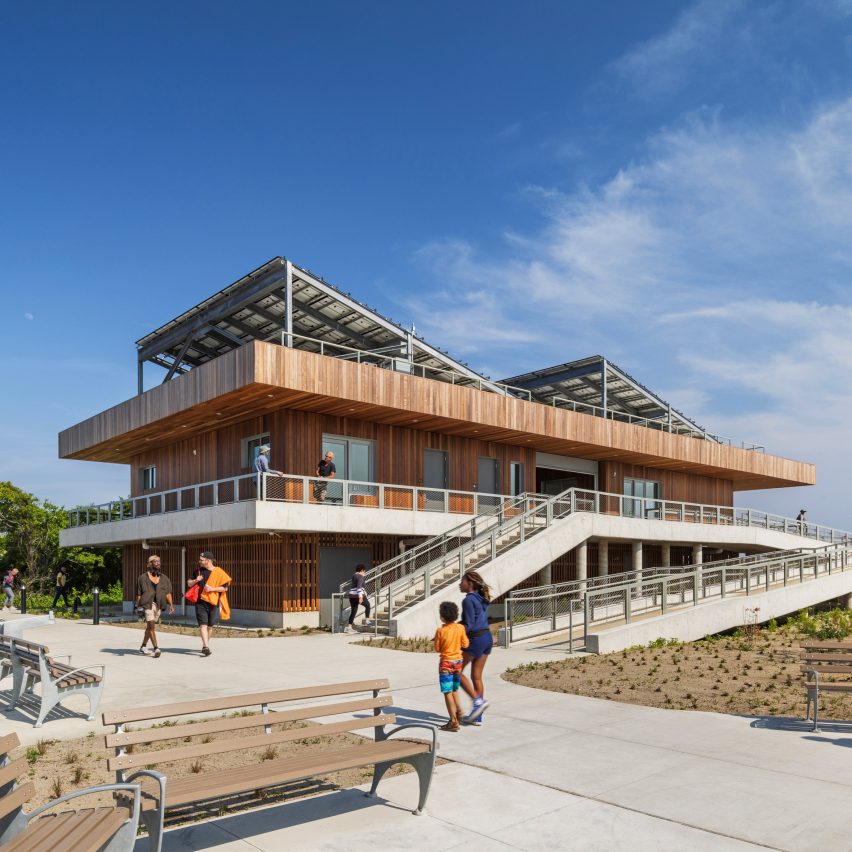WXY Architecture creates welcome centre for New York nature preserve

New York City-based studio WXY Architecture has unveiled a wooden, light-filled visitor centre for a nature preserve on the seaside in Rockaway, Queens.
The Arverne East Welcome Center marks the entrance to a 35-acre nature preserve and is part of Phase 1 of New York City's first net-zero residential community. Known as Arverne East, it will have 1,650 housing units across 116 acres.
Arverne East Welcome Center was designed by WXY Architecture + Urban Design
"Arverne East represents a unique and innovative path forward for the Rockaways ? one rooted in honoring local knowledge, collective power, and an ongoing practice of community stewardship," said founding principal of WXY architecture + urban design Claire Weisz.
"The sustainable and resilient architecture creates an inviting, accessible space to connect with nature ? a promontory for everyone from beachgoers to community organizers to Parks Department staff." A ramping boardwalk leads up to a wide wrap-around porch
Accessible from the subway at Beach 44th Street metro station and the 5.5-mile-long (8.9 kilometres) public Rockaway Boardwalk, the rectangular, two-level welcome centre measures 6,000 square feet (560 square metres).
The ground level is composed of four designated storage spaces. A ramping boardwalk leads up to a wide wrap-around porch, surrounding the primary level which is raised out of the coastal floodplain.
The visitor centre is on the seaside
"The design of the building facili...
| -------------------------------- |
| At Six was designed to be Scandinavia's best luxury hotel, says Universal Design Studio |
|
|
Villa M by Pierattelli Architetture Modernizes 1950s Florence Estate
31-10-2024 07:22 - (
Architecture )
Kent Avenue Penthouse Merges Industrial and Minimalist Styles
31-10-2024 07:22 - (
Architecture )






