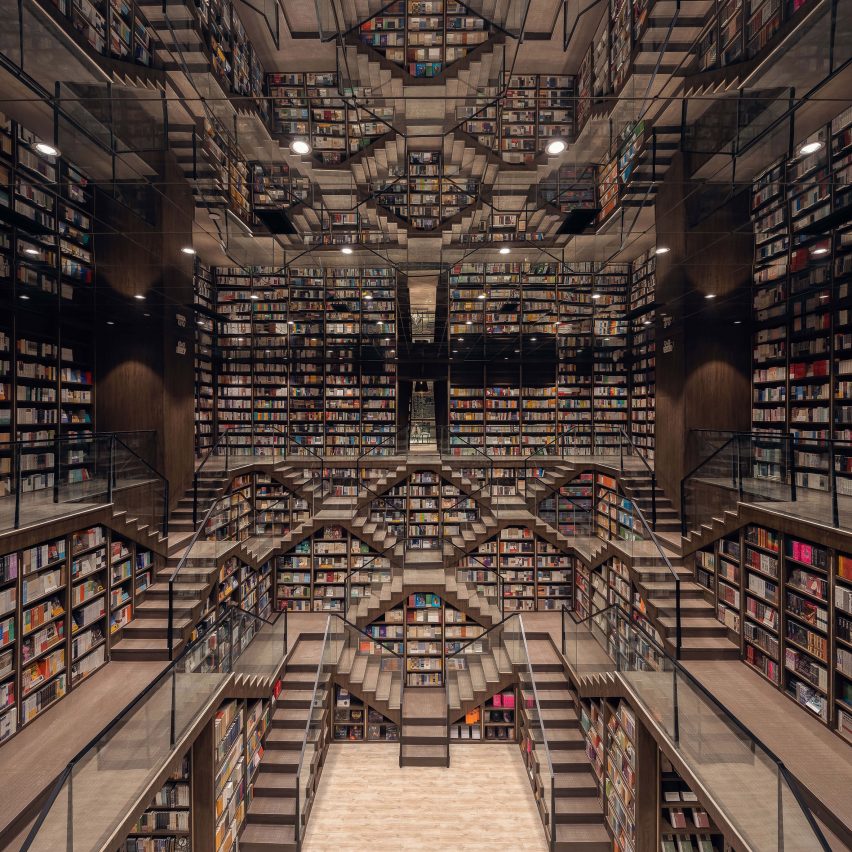X+Living creates the illusion of a myriad of staircases at Chongqing Zhongshuge Bookstore

Mirrored ceilings and zigzag staircases help form the perplexing interiors of this bookstore in south-west China, which has been designed by architecture studio X+Living.
Tucked away from street view, the Chongqing Zhongshuge Bookstore by Shanghai-based X+Living occupies the third and fourth floors of Chongqing's Zodi Plaza retail development.
As well as providing space for locals to read and study, the store also includes a children's reading room and a social area selling snacks and beverages.
At the centre of the store is a double-height hall, which features horizontal and vertical sets of stairs that lead up and across tall bookshelves that line the walls.
The wide treads of the stairs double up as seats where visitors are encouraged to rest and read, a feature which the studio hopes will "immerse the reader in their books and thoughts". Mirrored panels that line the entire ceiling help amplify the size of the room and multiply the number of staircases.
"The superposition of objects and the way they're presented in a confined space is so fascinating," the studio told Dezeen.
"Therefore, we started to pile up the ladders in the space, and transformed them to become a complex functional body."
This central space is meant to reflect the stepped outline created by the towering buildings that line Chongqing's "hypnotising landscape".
Rather than attempting to visually represent specific landmarks or historic sites in the city, the s...
| -------------------------------- |
| ACERA. Vocabulario arquitectónico. |
|
|
Villa M by Pierattelli Architetture Modernizes 1950s Florence Estate
31-10-2024 07:22 - (
Architecture )
Kent Avenue Penthouse Merges Industrial and Minimalist Styles
31-10-2024 07:22 - (
Architecture )






