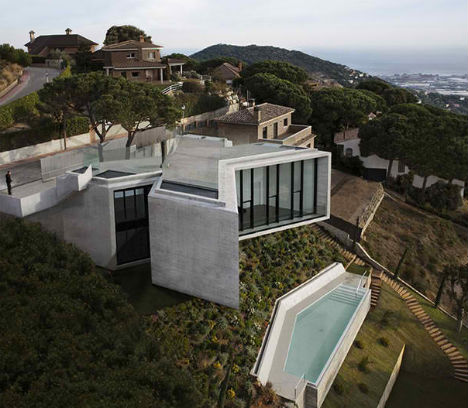X-Shaped House Hangs Over Hillside in Barcelona

An x-shaped concrete house with a rooftop pavilion hangs over the edge of a hillside in Barcelona, Spain, maximizing natural daylighting on the interior as well as the view. Designed by architects Cadaval & Sola-Morales, X House is a two-story home with four glassed-in triangular recesses that create its distinctive shape.
The front recess lengthens the area of glass on the front of the house, giving each side a distinct view of the city, the sea and the mountains. Another cutout avoids a tree. Situating the windows like this makes the home feel more secluded from the inside, preventing views of neighboring houses.
The hillside location also disguises the home from the street, with a garage on the top level and a recessed entrance. The flat roof creates a recreation area with views that just can’t be replicated with a more conventional design.
Inside, the top floor plays host to the owners’ suite, while common areas are double-height, giving them an expansive feeling. Below, in the sloping yard, is a trapezoidal swimming pool that can be seen from the front windows.
“Mainly, the project of the X House uses form to qualify spaces of very different nature and provide them with an individual character, always incorporating landscape as a main actor,” say the architects. “Beyond the effective spatial arrangement at the front of the house, the views are the protagonist in each space.”
...
| -------------------------------- |
| Puma unveils X-CAT Disc trainer based on shapeshifting sports car |
|
|
Villa M by Pierattelli Architetture Modernizes 1950s Florence Estate
31-10-2024 07:22 - (
Architecture )
Kent Avenue Penthouse Merges Industrial and Minimalist Styles
31-10-2024 07:22 - (
Architecture )






