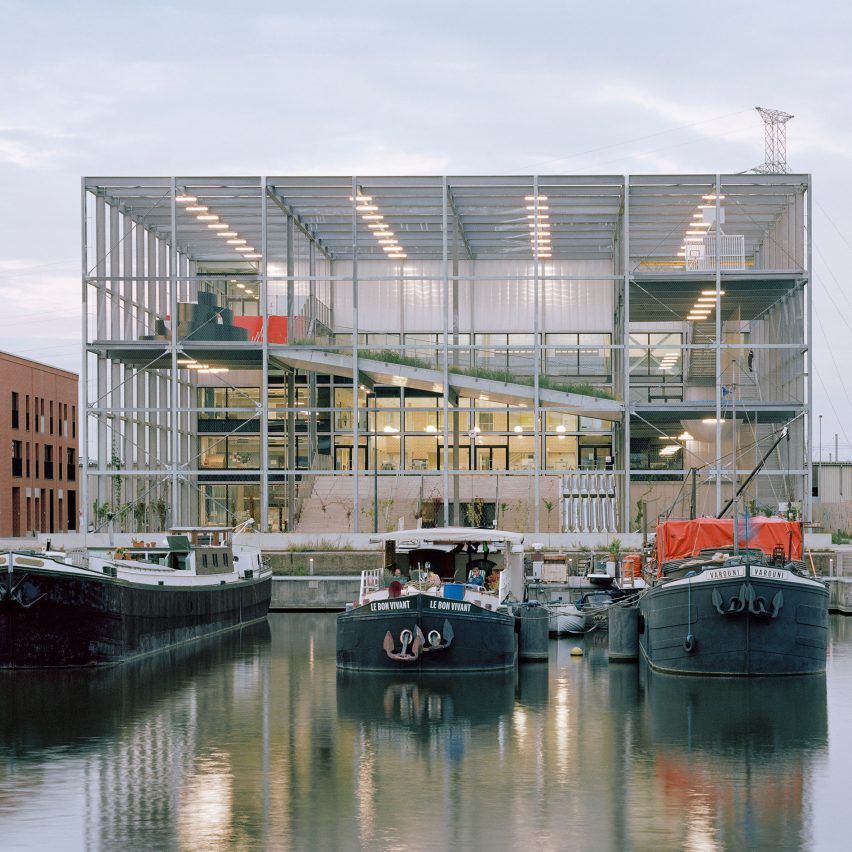XDGA maximises space in Melopee School by stacking playgrounds and sports pitches

A five-storey steel framework containing a mix of classrooms, playgrounds and sports facilities form this space-saving school by Belgian firm XDGA.
Melopee School is a multi-use building located within the Ghent docklands, an area that is rapidly developing based on a masterplan by Rem Koolhaas' OMA.
Melopee School is located in the OMA-master planned Ghent docklands
XDGA ? short for Xaveer De Geyter Architects ? designed the building with flexibility in mind. As well as being a primary school, it also incorporates an after-school club, a nursery and public sports facilities.
With a comparatively small plot of land to work with, it made sense to develop a multi-storey building. But the XDGA team realised that, in order to really maximise use of space, they needed to stack outdoor as well as indoor spaces. One half is a traditional building, the other is a series of stacked outdoor spaces
This led them to split the plot into two halves, with a traditional building structure on one side and a more open framework on the other.
"The project shows that it is possible to build a school on a site that is so small that even just the playgrounds do not fit on the plot," said architect Willem Van Besien, who worked on the project from start to finish.
"It is not the first building with stacked outdoor spaces," he told Dezeen, "but it could provide inspiration on how to use space efficiently."
The building is framed by a galvanised steel exoskeleton
K...
| -------------------------------- |
| "We can't plead ignorance anymore" says panel of sustainable design experts |
|
|
Villa M by Pierattelli Architetture Modernizes 1950s Florence Estate
31-10-2024 07:22 - (
Architecture )
Kent Avenue Penthouse Merges Industrial and Minimalist Styles
31-10-2024 07:22 - (
Architecture )






