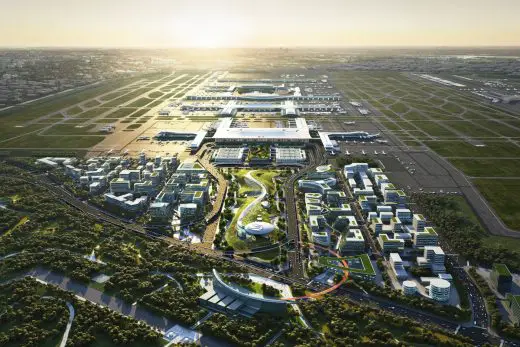Xi’an International Airport T5 Terminal Mixed-Use

Xi’an International Airport T5 Terminal Mixed-Use Business Architectural Design, Aedas Chinese Architecture Images
Xi’an International Airport T5 Terminal Mixed-Use Business Architectural Design
20 January 2022
Location: Xi?an, China
Design: Aedas, China Northwest Architectural Design & Research Institute Co. Ltd., Shanghai Municipal Engineering Design Institute (Group) Co., Ltd. (SMEDI)
Aedas, China Northwest Architectural Design & Research Institute Co. Ltd. and Shanghai Municipal Engineering Design Institute (Group) Co., Ltd. Won the T5 Terminal Mixed-Use Business Architectural Design.
Xi’an International Airport T5 Terminal Mixed-Use
The league between Aedas, China Northwest Architectural Design & Research Institute, and Shanghai Municipal Engineering Design Institute won the international design competition for the Port Zone Core Area Mixed-use Development adjoining Xi?an Airport?s Terminal 5. It will be focused on cementing the terminal?s place as a multi-functional aviation hub and urban living room for the historical city.
The project is located in the east gateway area of the airport, adjacent to several national cultural relics. The 3 sq km site is rationally partitioned into six blocks to accommodate retail, hotel, office, and high-end service industry. The goal is to preserve Xi?an characteristics while creating a terminal that offers multi-functionality and transport efficiency.
Multi-themed atrium space:
The image of a gre...
| -------------------------------- |
| Watch the Architecture of Emergency live from the Barbican Centre |
|
|
Villa M by Pierattelli Architetture Modernizes 1950s Florence Estate
31-10-2024 07:22 - (
Architecture )
Kent Avenue Penthouse Merges Industrial and Minimalist Styles
31-10-2024 07:22 - (
Architecture )






