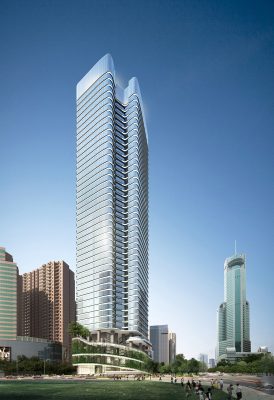Yanlord Luohu Mixed-Use Development Shenzhen

Yanlord Luohu Mixed-Use Development Shenzhen Design, Luohu Tower, Aedas Chinese Architecture Images
Yanlord Luohu Mixed-Use Development in Luohu, Shenzhen
10 December 2021
Aedas-Designed Yanlord Luohu Mixed-Use Development? The Quintessence of Placemaking
Architects: Aedas
Location: Luohu, Shenzhen, China
images courtesy of architects practice
Yanlord Luohu Mixed-Use Development Luohu, Shenzhen, China
Situated in the lively region of Luohu, Shenzhen, Yanlord Luohu Mixed-Use Development stands tall as a high-end commercial tower. Providing generous public space accompanied by 336 quality units and underground retail?the development is poised to become Luohu?s newest landmark.
?As a key part of the design strategy, our objective is to connect and respond to the urban surroundings, to ensure maximum views. Since there were existing building on the south and east sides, the tower was rotated through methodological calculations, lending a panoramic view from the inside,? explained Aedas Executive Director Cary Lau. Based on the site condition, big units with more commercial value were located on upper floors and areas with unobstructed views. Medium units were located below 120m with unobstructed views through corner windows. After the rotation, the semi-obstructed views for small units were also greatly improved.
The integrated development is the quintessence of placemaking, highlighted by the 6,600 sqm spiral-shaped public space spanning across the first three floors. The...
| -------------------------------- |
| Tokujin Yoshioka reveals alternative vision for Tokyo Olympic stadium |
|
|
Villa M by Pierattelli Architetture Modernizes 1950s Florence Estate
31-10-2024 07:22 - (
Architecture )
Kent Avenue Penthouse Merges Industrial and Minimalist Styles
31-10-2024 07:22 - (
Architecture )






