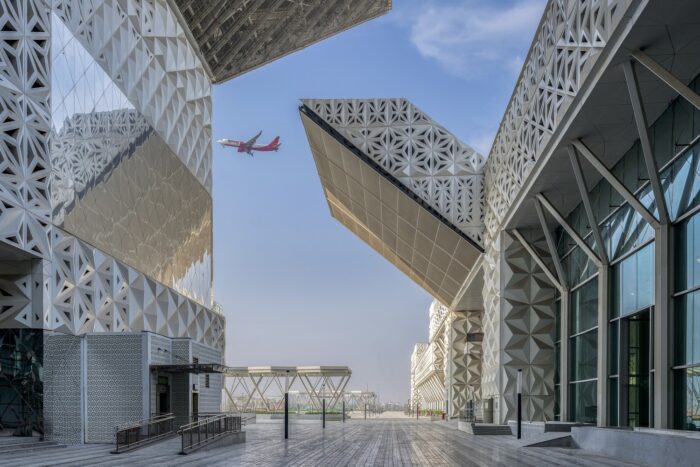Yashobhoomi Complex | CP Kukreja Architects

Yashobhoomi has been conceived as a smart, mixed-use urban development project to exhibit India?s growth and achievements to the world and contribute to the country?s GDP growth. Combining technology, innovation, and culture, the project aims to fulfil the need for a common interaction ground between Indian and international businesses, investors, and buyers. Covering an expansive 225 acres, the complex features a thoughtfully curated mix of diverse developments. Yashobhoomi, has been completed in the project?s first phase, along with two exhibition halls, parking design for 3000 cars, and site servicing. The entire project is set to be completed by 2025, including three more exhibition halls, retail centres, hotels, offices, museums, and a 20,000-seater, world-class indoor arena with India?s first-of-its-kind circular retractable roof. © Umang Shah
Envisaged at a Central Business District (CBD) scale, this massive project embraces Indian culture and tradition while embodying the nation’s forward-looking aspirations through contemporary planning and architecture.
The state-of-the-art Convention Centre is one of the world’s largest. It is designed to host more than 11,000 people for international conferences, exhibitions or trade shows. It comprises a main auditorium of 6,000+ capacity, a grand ballroom for 2,300+ people, 15 convention rooms catering to 3,000 people combined, and several meeting rooms. One of the most significant design features of the entire p...
_MFUENTENOTICIAS
arch2o
_MURLDELAFUENTE
http://www.arch2o.com/category/architecture/
| -------------------------------- |
| PARRILLA. Vocabulario arquitectónico. |
|
|
Villa M by Pierattelli Architetture Modernizes 1950s Florence Estate
31-10-2024 07:22 - (
Architecture )
Kent Avenue Penthouse Merges Industrial and Minimalist Styles
31-10-2024 07:22 - (
Architecture )






