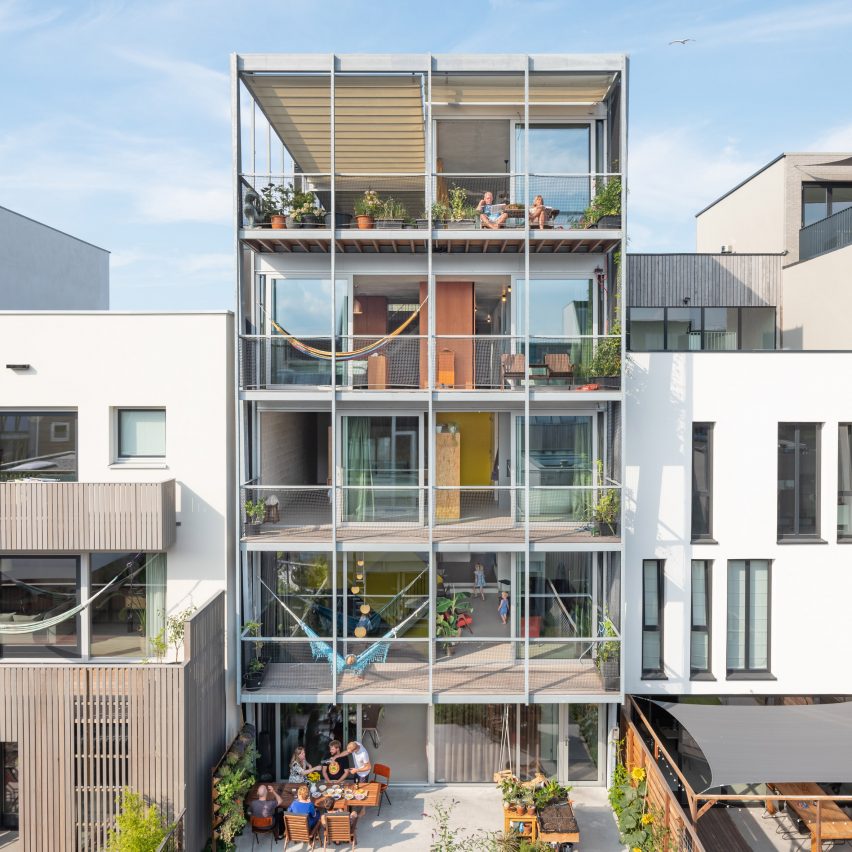Yellow stairs connect living spaces in Three-Generation House by BETA

Dutch architecture studio BETA has designed a house in Amsterdam for a multi-generational family with a central yellow staircase connecting their separate accommodation.
BETA designed the Three-Generation House for a couple with young children who already lived in the city, and their parents who wanted to move in.
The architects describe Three-Generation House as a "mini apartment building" that is designed so it can be adapted over time.
The elderly couple currently occupies the apartment at the top of the building, while the bottom floors contain the young family's living spaces.
A lift provides access to the grandparents' apartment, which features level floors for improved accessibility and offers expansive views across the city.
The lower apartment contains an office and living spaces on the ground floor that open onto a garden where the children can play outside.
A central floor currently provides guest accommodation for the upper apartment, but can easily be added to the lower residence if required.
All of the levels are accessed from a staircase positioned at the centre of the building, which serves to divide up the interior spaces and creates a bold focal point.
"Instead of reducing vertical circulation to a necessity, it occupies the heart of the building," the studio said.
"Omnipresent as a sculptural element in the lower apartment, the system gradually transforms into a series of voids higher up in the building."
Externally, T...
| -------------------------------- |
| Denise Schindler to become world's first Paralympic cyclist to use 3D-printed prosthesis |
|
|
Villa M by Pierattelli Architetture Modernizes 1950s Florence Estate
31-10-2024 07:22 - (
Architecture )
Kent Avenue Penthouse Merges Industrial and Minimalist Styles
31-10-2024 07:22 - (
Architecture )






