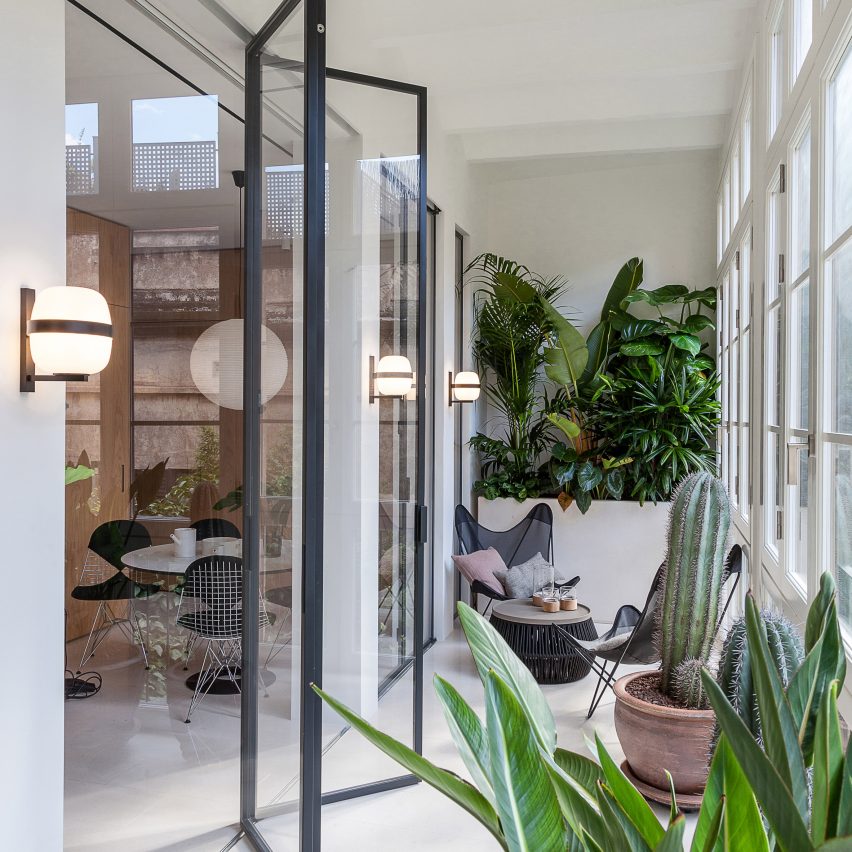YLAB Arquitectos creates holiday apartment with indoor garden and hidden kitchen

Spanish-German firm YLAB Arquitectos has transformed a gloomy Barcelona apartment into a light-filled holiday home with plenty of hidden storage.
Located in Barcelona's Gracia district, the 90-square-metre Argentona Apartment was previously split into six rooms. As a result, it lacked daylight and had almost no connection with the outdoors.
YLAB turned it into a one-bedroom property that takes advantage of the building's sunny inner courtyard for the apartment's new owners, a Norwegian couple who use it as a holiday home.
The newly renovated space has neutral colours, natural materials such as wood and sandstone, an abundance of plants and plenty of concealed storage.
"The new owners wanted to transform it in a bright and open space and create a semi-exterior garden to overcome the lack of an outdoor space," explained YLAB.
Led by founders Tobias Laarmann and Yolanda Yuste López, the studio proposed a concept that opens the apartment to the inner courtyard and reinstates its historical conservatory space that spans the entire width of the apartment and overlooks the ivy-covered courtyard.
Sandwiched between a row of internal and external double windows, the conservatory is used as a garden room with two large sandstone planters that match the flooring mounted at either end.
In the centre of the apartment, the layout revolves around an open-plan L-shaped space that connects to the gallery-garden benefitting from the daylight that filters through the glazing fr...
| -------------------------------- |
| African diaspora is "fundamentally futuristic" says Olalekan Jeyifous |
|
|
Villa M by Pierattelli Architetture Modernizes 1950s Florence Estate
31-10-2024 07:22 - (
Architecture )
Kent Avenue Penthouse Merges Industrial and Minimalist Styles
31-10-2024 07:22 - (
Architecture )






