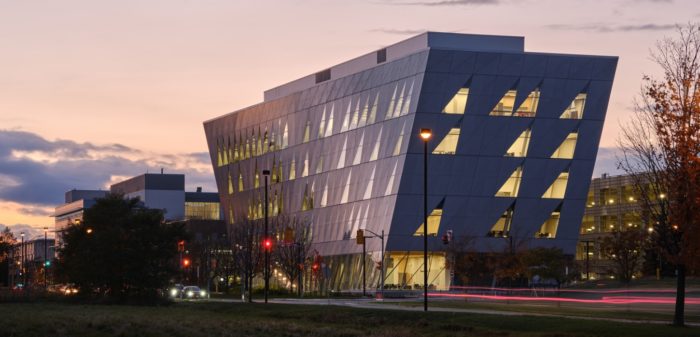York University School of Continuing Studies | Perkins&Will

Students and professors at York University School of Continuing Studies (SCS) were severely hampered because they had to convene in various temporary locations. The University responded by stating the importance of a new, purpose-built structure to highlight the School’s distinctive character, establish a prominent entrance to the campus, and achieve stringent environmental goals.
© Doublespace Photography
York University School of Continuing Studies’ Concept
The striking, twisted structure provides a new location for the School, marks the campus’s southern boundary, and forms a new public plaza. The building features open, luminous workplaces for academics and staff, highly adaptable classrooms, common areas for socializing and working together, and student study areas. Site Plan. ©Perkins&Will
York University School of Continuing Studies initiative focuses on lowering carbon emissions and boosting user wellness. The plan is geared toward LEED Gold certification and investigates the possibility of Net-Zero Energy and Net-Zero Carbon. A Passive House-style building envelope, openable windows, and dynamic chilled ceilings are just a few of the measures used.
High-efficiency heating, ventilation, and air-conditioning (HVAC) systems, along with Passive House design principles, drastically cut energy consumption, reducing the amount of renewable energy that had to be generated to help the York University School of Continuing Studies reach its Net-Zero E...
_MFUENTENOTICIAS
arch2o
_MURLDELAFUENTE
http://www.arch2o.com/category/architecture/
| -------------------------------- |
| Spanish Pavilion focuses on unfinished structures caused by Spain's economic crash |
|
|
Villa M by Pierattelli Architetture Modernizes 1950s Florence Estate
31-10-2024 07:22 - (
Architecture )
Kent Avenue Penthouse Merges Industrial and Minimalist Styles
31-10-2024 07:22 - (
Architecture )






