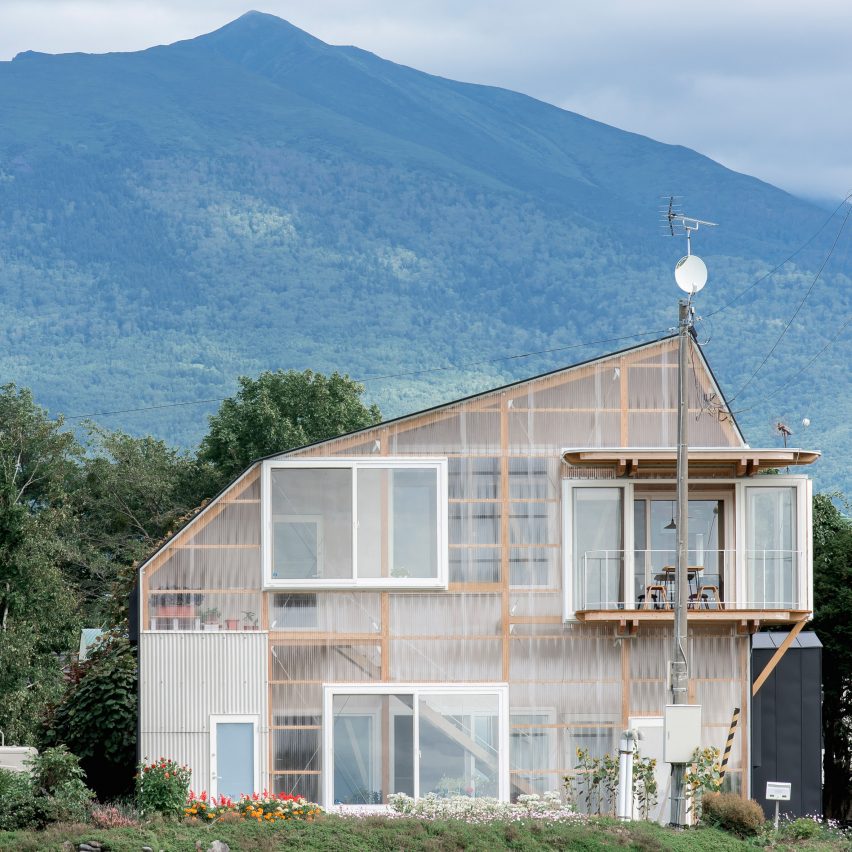Yoshichika Takagi adds translucent facade to asymmetric house in Hokkaido

A house with an asymmetrical roof on the Japanese island of Hokkaido has been renovated and extended by architecture studio Yoshichika Takagi + Associates.
Yoshichika Takagi + Associates has carried out a dramatic renovation of a house on the outskirts of the city of Furano, which was originally built in 1974.
The studio stripped the two-storey house back to its wooden frame. Its clapboard facade was removed and replaced by black sheet metal on three sides, while panels of translucent corrugated plastic cover the extension on the fourth side.
Yoshichika Takagi + Associates named the project Deformed Roofs of Furano for its unusual profile.
The project is based on a study carried out by the studio of asymmetrical buildings in the area that were popular in the 1960s and 70s.
"Houses such as these, which are called 'deformed roof' houses, can be seen often in Hokkaido, but is difficult to call them beautiful, and cannot be seen out of Hokkaido," said the studio.
"The base of this plan was to pass this deformed roof house, which can be said as a conceit in Hokkaido history, down to the next generation."
Having been taken back to its frame, the house was extended by 1.8 metres along the asymmetrically gabled side.
This double-height, timber-framed extension is enclosed by sheets of corrugated plastic, creating a greenhouse-style space.
As a traditional Japanese doma space on the threshold between the indoors and outdoors, the extension has dirt ...
| -------------------------------- |
| Watch a live talk on design consultancies with Universal Design Studio and Map Project Office |
|
|
Villa M by Pierattelli Architetture Modernizes 1950s Florence Estate
31-10-2024 07:22 - (
Architecture )
Kent Avenue Penthouse Merges Industrial and Minimalist Styles
31-10-2024 07:22 - (
Architecture )






