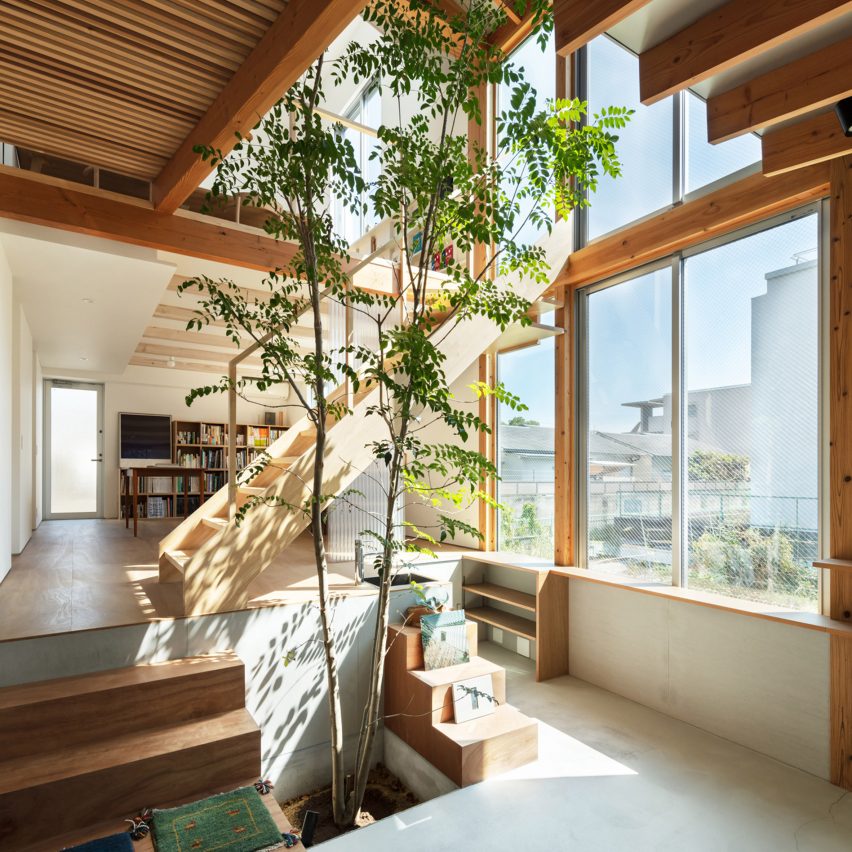Yukawa Design Lab's Margin House is built around a multipurpose atrium with a tree

Japanese architect Kohei Yukawa has designed a house for himself and his family in a suburb of Osaka, featuring flexible living spaces arranged around a double-height atrium with a tree at its centre.
Yukawa, co-founder of Yukawa Design Lab, designed the Margin House in response to the unique conditions of its urban site in Ibaraki City, to the north of Osaka.
Above: Margin House is located in a suburb of Osaka. Top image: it is arranged around a double-height atrium
The property looks directly onto a side street at the front, while at the rear is a small agricultural plot. The inclusion of voids and openings, described by the architect as "margins", connect the building with the city, the sky and the neighbouring field.
"We aimed to create a house where the environment ? light, wind, greenery, colours and activities ? respond to the living space by providing a margin that circulates between the private road, the field and the inside of the house," Yukawa explained. It is clad in corrugated metal
A driveway to the side of the house forms a semi-public zone linking the private road with the cultivated space behind.
An entrance shielded beneath a projecting canopy leads from the driveway into an atrium where full-height windows provide a view of the adjacent field and the sky.
A tree sits at the heart of the atrium
A wooden staircase ascends through the atrium to the first floor, where a large clerestory window on the street-facing elevation provides a fin...
| -------------------------------- |
| Michael Arad unveils Emanuel Nine Memorial to commemorate Charleston church shooting |
|
|
Villa M by Pierattelli Architetture Modernizes 1950s Florence Estate
31-10-2024 07:22 - (
Architecture )
Kent Avenue Penthouse Merges Industrial and Minimalist Styles
31-10-2024 07:22 - (
Architecture )






