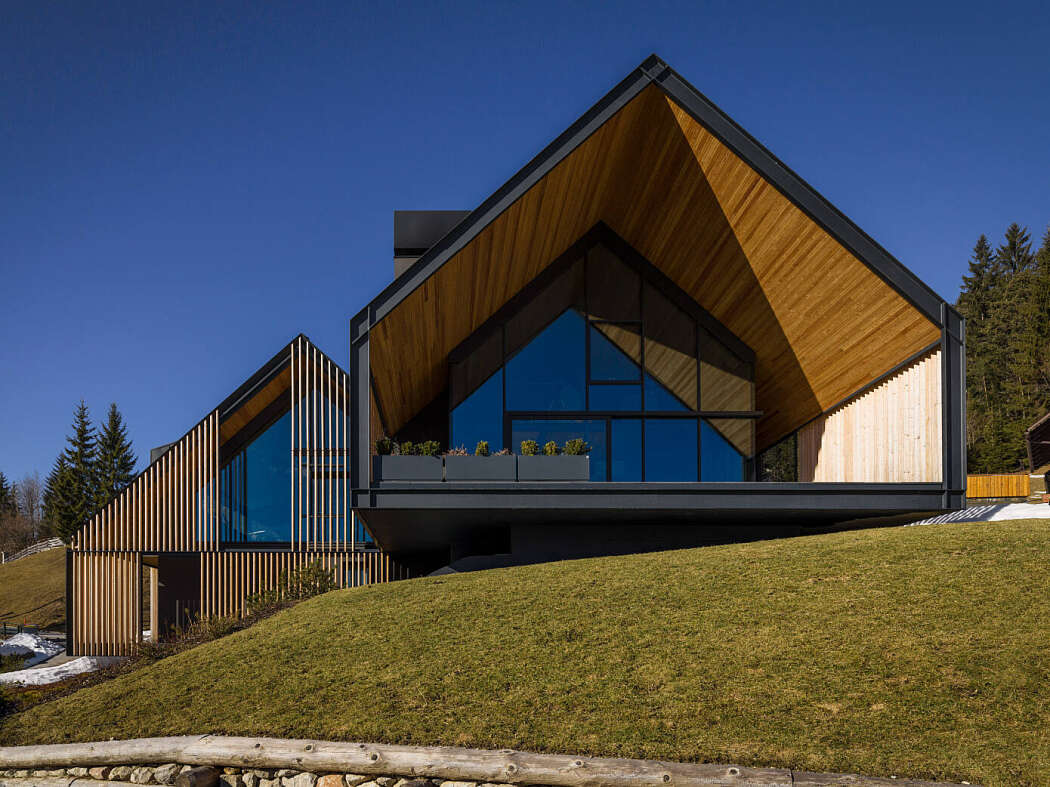Z House by Geza – Gri E Zucchi Architettura

Located in Camporosso in Valcanale, Italy, this contemporary mountain house was designed in 2016 by Geza – Gri E Zucchi Architettura.
Description
The site on which the house is placed is a complex place, with a steep slope, access uphill, a few buildings around and full of panoramic ?frameworks?. The approach path is thus one of the key points of the project, the arrival is a precise and inevitable sequence: the road climbs steeply, the house shows itself from afar in the middle of other buildings, then hides and then reappears in a scenic perspective from the bottom where you can feel the whole size of the building. To enter inside, however, it is necessary to turn around with an obligatory, necessary path, in which the perception of the house gradually loses the built context and fits into the natural one. During this journey of ?passage? it becomes gradually smaller, the scale is reduced and from a volume of three floors then you get to a small and solitary monopiano volume, framed only by the landscape. The choice of orientation of the views determines the plan of the house: to the west there is the access, with all the service volumes, to the east a large living area that looks into the distance towards the point where the valley continues and offers bright panoramas.
The list of functions requested by the owners is rich and complex, and it is divided into a plant with two juxtaposed volumes that are divided into sections with different he...
| -------------------------------- |
| Proposals of the future of fashion were exhibited at Dutch Design Week | #Shorts | Dezeen |
|
|
Villa M by Pierattelli Architetture Modernizes 1950s Florence Estate
31-10-2024 07:22 - (
Architecture )
Kent Avenue Penthouse Merges Industrial and Minimalist Styles
31-10-2024 07:22 - (
Architecture )






