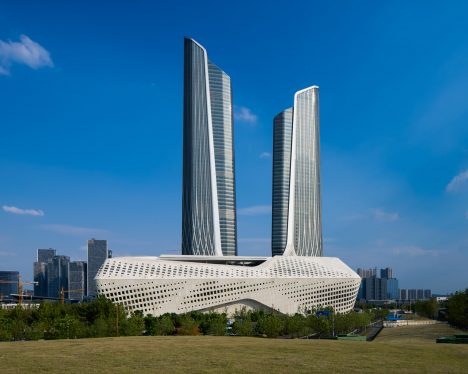Zaha Hadid's Nanjing International Youth Cultural Centre nears completion

These new photographs reveal a vast cultural complex by Zaha Hadid Architects, which is reaching its final stages of construction in the Chinese city Nanjing (+ slideshow).
Singaporean photographer Khoo Guo Jie visited the Nanjing International Youth Cultural Centre ahead of its completion later this year.
The 465,000-square-metre complex was designed by London-based Zaha Hadid Architects (ZHA) for the riverfront of Hexi New Town ? Nanjing's new central business district (CBD).
It comprises two glazed skyscrapers, which morph out of a perforated concrete base containing conference and events space.
Related story: Zaha Hadid's 2007 Serpentine Gallery Pavilion put up for sale at Chatsworth House
The tallest of the towers is 314 metres, and will contain offices and a five-star hotel across its 68 storeys. The shorter one measures 255 metres in height, and has 59 floors that will host a second hotel and conference centre.
"The towers create a dynamic transition from the vertical of the urban CBD to the horizontal topography of the river," said ZHA.
"This architectural composition juxtaposes the vertical [of the city] and horizontal [of the river and landscape]."
A conference hall, concert hall, events space and dedicated VIP zone will be set in separate blocks around a courtyard at ground level.
The blocks conjoin to form a single volume above ground, with the whole structure covered in fibre-reinforced concrete panels.
The ba...
| -------------------------------- |
| Cadaval & Sola?-Morales nestles Casa de la Roca into Mexican woodland |
|
|
Villa M by Pierattelli Architetture Modernizes 1950s Florence Estate
31-10-2024 07:22 - (
Architecture )
Kent Avenue Penthouse Merges Industrial and Minimalist Styles
31-10-2024 07:22 - (
Architecture )






