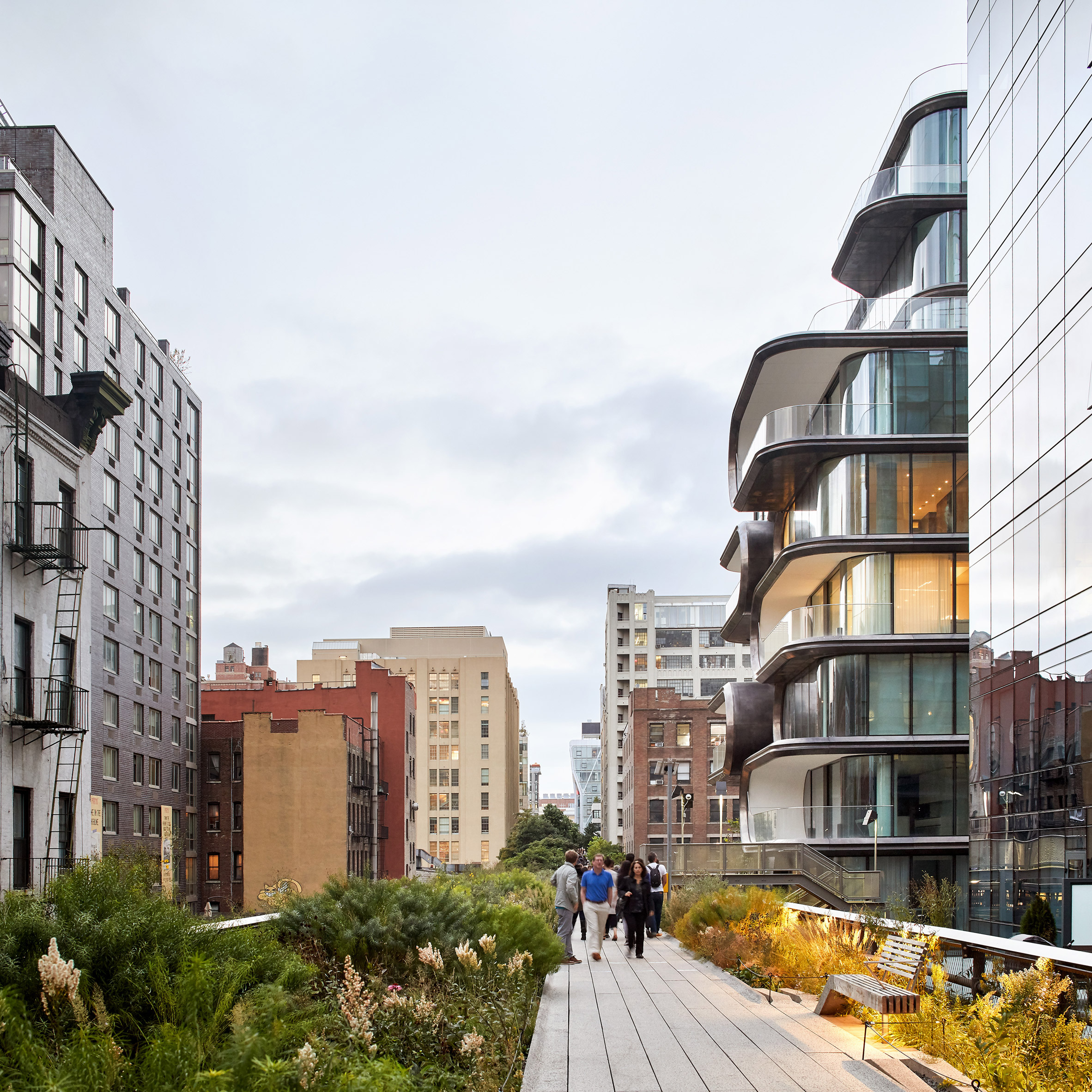Zaha Hadid Architects completes 520 West 28th Street condos in New York

Zaha Hadid Architects has officially completed its first project in New York City: a residential building with steel bands and rounded glass corners beside the High Line park.
Named after its address in Chelsea, 520 West 28th Street is an 11-storey structure that includes 39 private residences and a number of luxury amenities.
The building is wrapped in metallic ridges that join sinuously across the facade, and jut out from the floor plates to form balconies and terraces with rounded edges.
Large floor-to-ceiling windows curve around the corners of the apartments, mirroring glass balustrades.
"The facade conveys the attention to detail evident throughout 520 West 28th ? brushed and tinted by hand to resonate with the adjacent structures of the High Line," said Zaha Hadid Architects (ZHA) in a statement, which also described the building as "very much [part] of its surroundings".
The main entrance space at one end of the L-shaped building is 1.5 storeys high, creating a split-level plan across the development that is articulated prominently on the exterior.
"These split levels are expressed within the interlocking chevrons of 520 West 28th's hand-crafted steel facade, which carries the spirit of Chelsea's industrial past," said ZHA.
Adjacent to the High Line ? an elevated pedestrian parkway along a former freight rail track ? 520 West 28th Street is extremely visible in the otherwise dense neighbourhood.
"There is a powerful urban dyna...
| -------------------------------- |
| ERRORES EN LA CONSTRUCCIÓN DE LA ESTRUCTURA |
|
|
Villa M by Pierattelli Architetture Modernizes 1950s Florence Estate
31-10-2024 07:22 - (
Architecture )
Kent Avenue Penthouse Merges Industrial and Minimalist Styles
31-10-2024 07:22 - (
Architecture )






