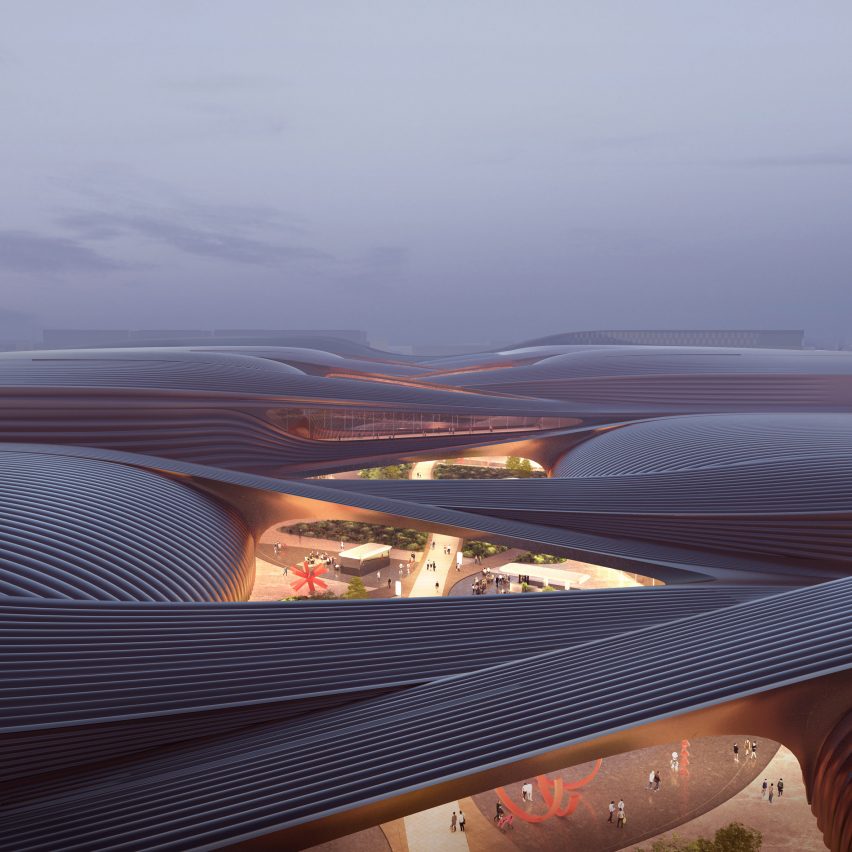Zaha Hadid Architects models expansion of Beijing exhibition centre on traditional Chinese architecture

A striped roofscape that takes cues from tiled roofs in traditional Chinese architecture will characterise Zaha Hadid Architects' expansion of the International Exhibition Centre in Beijing.
The extension of the centre, located in the Shunyi District, will contain exhibition halls, a conference venue and a hotel, all arranged around a string of courtyards.
Zaha Hadid Architects' proposal was the winning bid in a competition for the expansion. It is intended to support the growth of the venue, which is close to the Capital International Airport designed by Foster + Partners.
Above: the centre will be distinguished by its roofscape. Top image: it will be copper-coloured
"With its own station on Line 15 of the Beijing Subway, the International Exhibition Centre is located next to the city's Capital International Airport and has grown to become an important venue for conferences, trade fairs and industry expos attended by delegates from across the globe," the studio explained. "Phase II by Zaha Hadid Architects will significantly expand its exhibition space, enhancing the city's position as a leading centre of knowledge and international exchange."
It takes cues from traditional Chinese roofs. Render is by Slashcube
Once complete, Zaha Hadid Architects' design will be distinguished by its dramatic copper-coloured roofscape, which will be composed of a series of striped long-span roofs.
These are intended as a contemporary interpretation of the roofs seen i...
| -------------------------------- |
| PRESENTACIÓN, Tutoriales de arquitectura |
|
|
Villa M by Pierattelli Architetture Modernizes 1950s Florence Estate
31-10-2024 07:22 - (
Architecture )
Kent Avenue Penthouse Merges Industrial and Minimalist Styles
31-10-2024 07:22 - (
Architecture )






