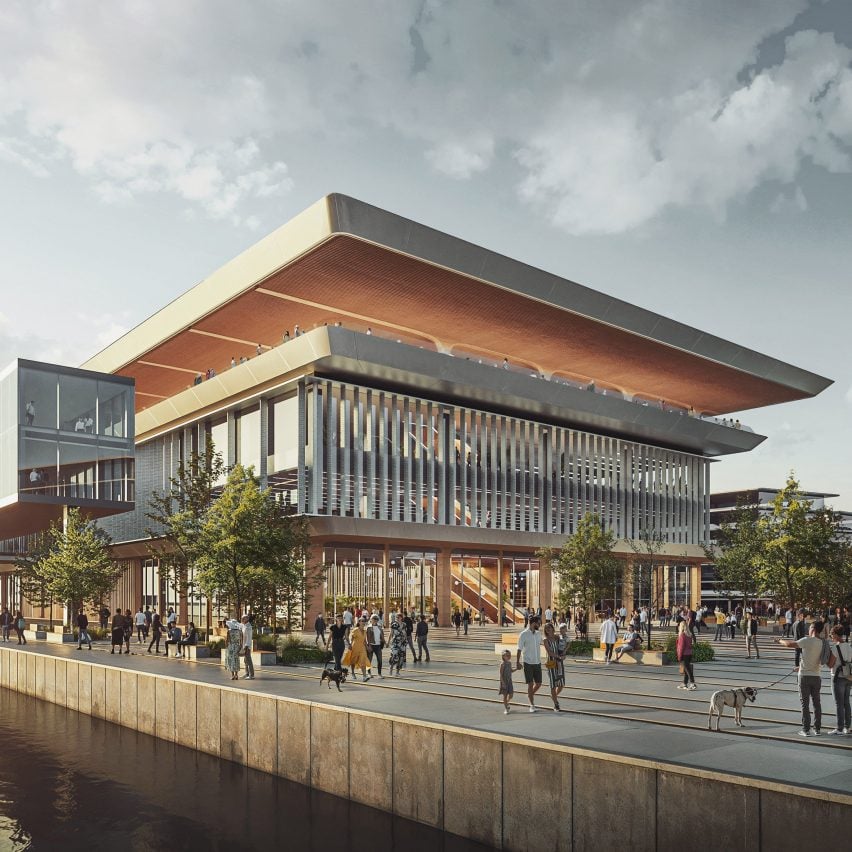Zaha Hadid Architects to convert Latvian warehouse into ferry terminal

British studio Zaha Hadid Architects has revealed plans to adaptively reuse a 1960s shipping warehouse in Riga, Latvia, to create the Ropax Ferry Terminal.
Situated beside Daugava River, the 20,000-square-metre terminal by Zaha Hadid Architects will double the port's current capacity with the addition of a fourth floor topped by an oversized, curved roof.
Ropax Ferry Terminal will be housed in a converted shipping warehouse
Ropax Ferry Terminal will accommodate facilities for both ferry and cruise ship passengers, and aim to optimise the port's operational efficiency and circulation routes for passengers.
"The new Riga Ropax Terminal, planned for the southern part of Exportosta, will serve as one of the city's three transport hubs, while also providing high-quality civic, leisure and commercial facilities," the studio said. A new top floor will contain public spaces
The warehouse's reinforced concrete frame will be retained, giving the terminal an orthogonal structure. This will be wrapped in vertical external fins made from recycled bricks and positioned at various angles to help maximise solar shading.
Inside, it will feature a triple-height hall for arriving and departing passengers, lined with expansive openings that draw light into the interior.
Read: Henning Larsen draws on traditional Viking boats for Faroe Islands ferry terminal
Cafes, restaurants and terraces with panoramic views of Riga's skyline will be ...
| -------------------------------- |
| TeamLab creates installation inspired by the movement of whirlpools |
|
|
Villa M by Pierattelli Architetture Modernizes 1950s Florence Estate
31-10-2024 07:22 - (
Architecture )
Kent Avenue Penthouse Merges Industrial and Minimalist Styles
31-10-2024 07:22 - (
Architecture )






