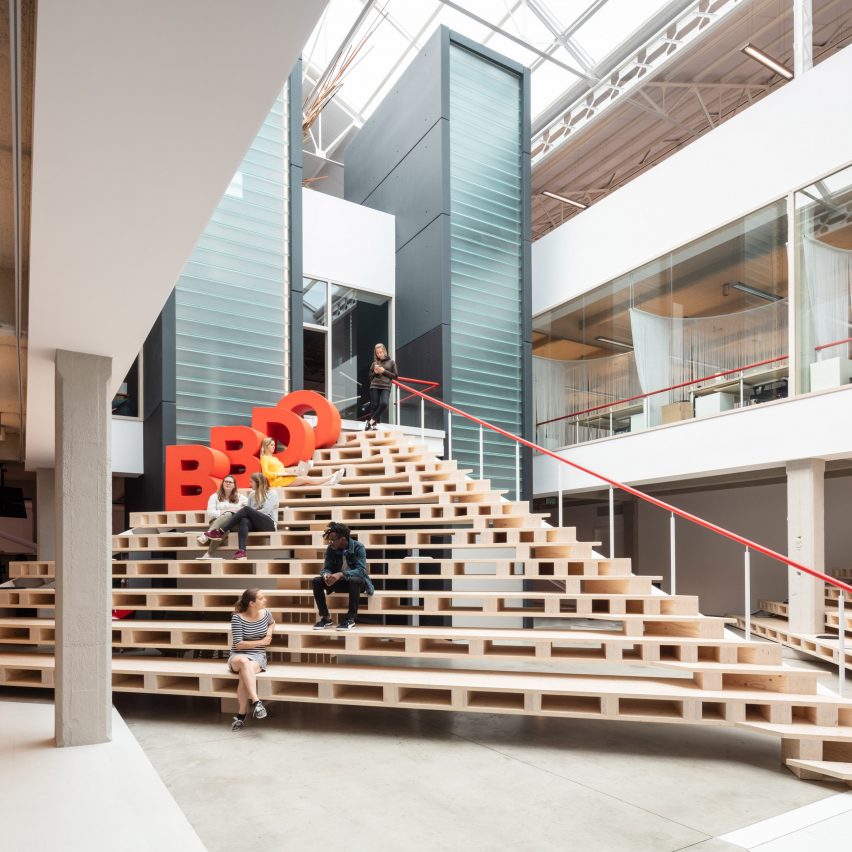ZAmpone creates BBDO office inside century-old wine warehouse in Brussels

ZAmpone Architectuur has overhauled a 111-year-old industrial building in Brussels to create an office space for an advertising agency featuring triangular structures and soft barriers.
ZAmpone upgraded a building in Sint-Jans-Molbeek, a former industrial area of the Belgian city, for creative agency BBDO.
Built in 1908, it was originally used for storing and trading wine, but had undergone a number of renovations for reuse since.
ZAmpone's main objective was to update the building's services and maximise the use of space for BBDO's 200 staff. To achieve this, the architects created a floor plan that mixes open-plan desk arrangements with both private and informal meeting spaces.
To create a central communal space, the architects moved the main entrance of the building to the side, freeing up the triple-height former entrance hall.
Workspaces overlooking the hall are fully glazed to allow light to penetrate through the building and to allow visitors and employees to see into the "heart" of the agency.
Soft barriers like textile fringe are used to define spaces without losing flexibility, while a series of white, triangular structures create definition in more public areas of the building, which are shared with other companies that now occupy the space created by the new design.
"The previous renovation took place 20 years ago; that's why the building needed a makeover," said Kevin Van Steenbergen, interior architect at ZAmpone.
"We found a way t...
| -------------------------------- |
| Modular expandable housing concept for Peru | Architecture | Dezeen |
|
|
Villa M by Pierattelli Architetture Modernizes 1950s Florence Estate
31-10-2024 07:22 - (
Architecture )
Kent Avenue Penthouse Merges Industrial and Minimalist Styles
31-10-2024 07:22 - (
Architecture )






