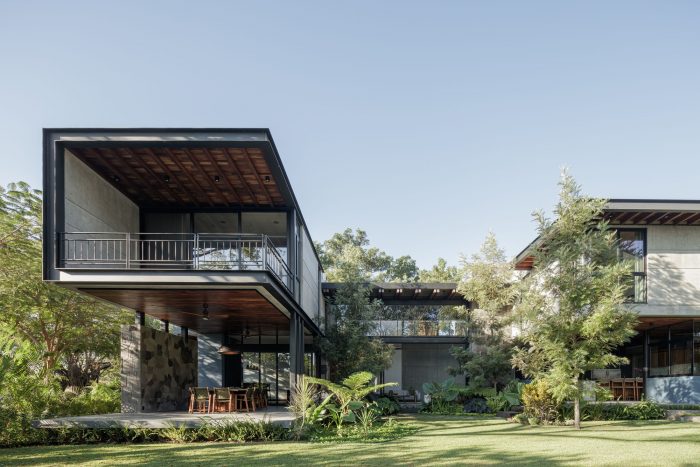Zazil House | Di Frenna Arquitectos

About Zazil House:
Wandering around Casa Zazil evokes a variety of feelings and senses. Wind rambles through the site?s vegetation becoming the main source of exquisite sounds, the textures in all of the materials, the roughness of the stone, and wood gifting with a diversity of shades and smells; Walking through Zazil house from the entrance continually arouses in users the curiosity to discover what will be experienced in the next space.
Photography: Lorena Darquea
Zazil House rises from a ?C? shaped floor plan as a gesture of shelter for those who inhabit it; it protects from the known climate and sunlight in Colima, while it also seeks privacy and contains the architectural program in an orderly manner, showing an intimate context that opens up and contradicts this same principle in its rear façade. The relevance between the different spaces takes place thanks to the variety of building heights, which warn when an area wants to be more welcoming and personal or when the intention is contrary and of a more social nature. This is how the tour of the house begins, a double-height hall welcomes users framing a shorter and closer plane giving the opportunity to discover the following rooms one by one.
Photography: Lorena Darquea
The program is divided into two accentuated volumes and floors, where the zoning became clear and precise. The social spaces are sheltered on the first level and are gratified by the view of the golf course together with the extension of the surroun...
_MFUENTENOTICIAS
arch2o
_MURLDELAFUENTE
http://www.arch2o.com/category/architecture/
| -------------------------------- |
| Citroën rolls out accessible-to-all Ami car that works "just like a smartphone" |
|
|
Villa M by Pierattelli Architetture Modernizes 1950s Florence Estate
31-10-2024 07:22 - (
Architecture )
Kent Avenue Penthouse Merges Industrial and Minimalist Styles
31-10-2024 07:22 - (
Architecture )






