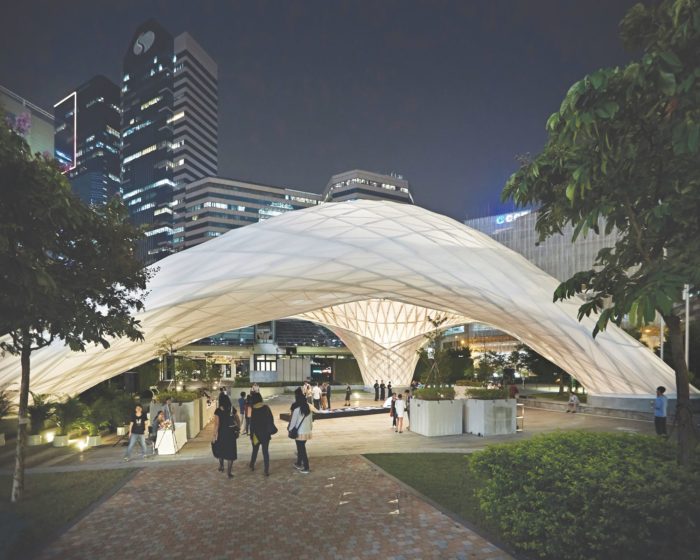ZCB Bamboo Pavilion | The Chinese Hong Kong University School of Architecture

30The ZCB Bamboo Pavilion which designed by The Chinese Hong Kong University is a public event space built for the Construction Industry Council?s Zero Carbon Building (ZCB) in the summer of 2015 in Kowloon Bay, Hong Kong. It is a four-story-high long-span bending-active bamboo grid shell structure with a footprint of approximately 350m2 and a seating capacity of 200 people.
It is built from 475 large bamboo poles that are bent onsite to shape the structure and that are hand-tied together with metal wire using techniques based on Cantonese bamboo scaffolding craftsmanship. The shape is a large diagrid shell structure that is folded down into three hollow columns. These columns rest on three circular concrete footings. A tailor-made white tensile fabric is stretched over the structure and is brightly lit from inside the three legs. The project is the outcome of the concerted efforts of the Construction Industry Council (CIC), the Chinese Hong Kong University (CUHK), and different contractors. It was designed by a research team led by Prof. Kristof Crolla at CUHK?s School of Architecture. The research investigates how computational design tools can be strategically inserted into existing construction methods to allow for a more engaging and innovative architectural outcome. The ZCB Bamboo Pavilion showcases this and illustrates how the endangered craftsmanship of Bamboo Scaffolding Construction in Hong Kong can be expanded through the introduction of digital form-finding...
_MFUENTENOTICIAS
arch2o
_MURLDELAFUENTE
http://www.arch2o.com/category/architecture/
| -------------------------------- |
| Marlène Huissoud uses insect by-products to develop new materials |
|
|
Villa M by Pierattelli Architetture Modernizes 1950s Florence Estate
31-10-2024 07:22 - (
Architecture )
Kent Avenue Penthouse Merges Industrial and Minimalist Styles
31-10-2024 07:22 - (
Architecture )






