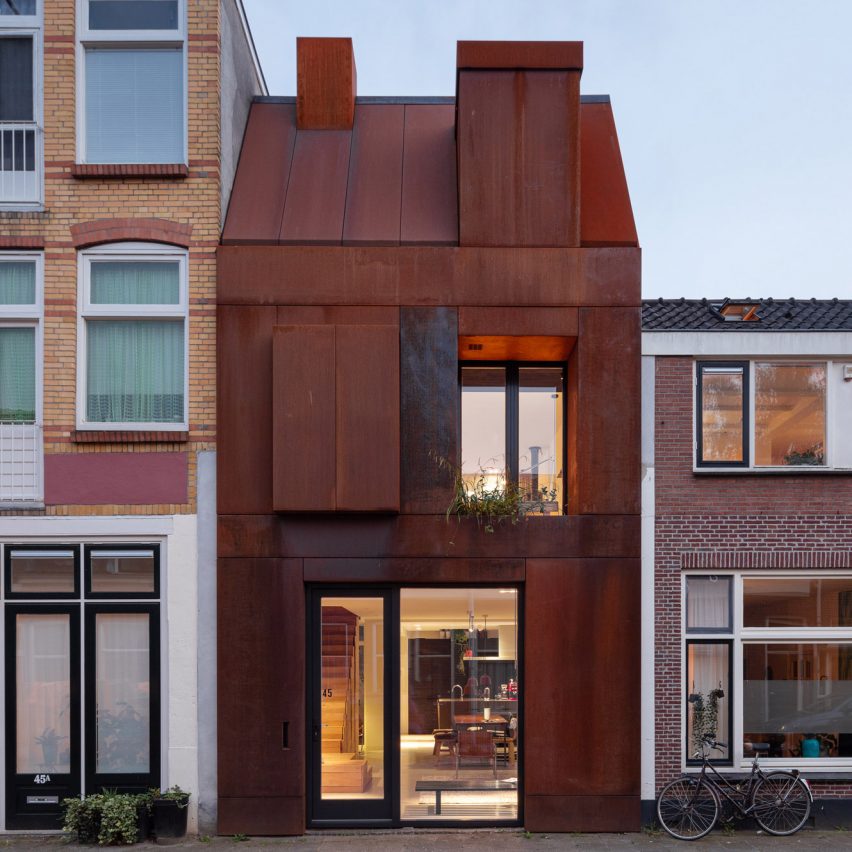Zecc Architecten turns former garage into Corten-steel clad home in Utrecht

Dutch studio Zecc Architecten has designed Steel Craft House, a self-build project in Utrecht to convert an old garage into an artist's home with a Corten-steel facade.
The building, a working-class house from the early 20th century that had previously been used as a storage space, an improvised stable for a greengrocer and finally a garage, was expanded by Zecc Architecten into a home for a steel artist in the Dutch city.
Top image and above: the Corten-steel clad house is located next to classic brick houses
The studio kept the ground-floor structure of the original building, as well as the garage door and the brick walls. It added a new two-storey timber structure on top of the ground floor and clad the facade of all three storeys in Corten steel. While Zecc Architecten drew up the design, the client built the 95-square-metre Steel Craft House themselves with the help of craftsmen they knew. The project was completed over a period of nearly 10 years.
"A timber frame construction was chosen because of durability, flexibility and because we had to work with a light construction on the existing foundation," project architect Marnix van der Meer told Dezeen.
It is an expansion of a garage-building
"The front facade is covered with Corten steel. The Corten steel refers to the expression of craftsmanship ? which makes this district so beloved ? and contributes to the integration, too," he added.
"The choice for Corten steel was also made out of love fo...
| -------------------------------- |
| NICHO. Vocabulario arquitectónico. |
|
|
Villa M by Pierattelli Architetture Modernizes 1950s Florence Estate
31-10-2024 07:22 - (
Architecture )
Kent Avenue Penthouse Merges Industrial and Minimalist Styles
31-10-2024 07:22 - (
Architecture )






