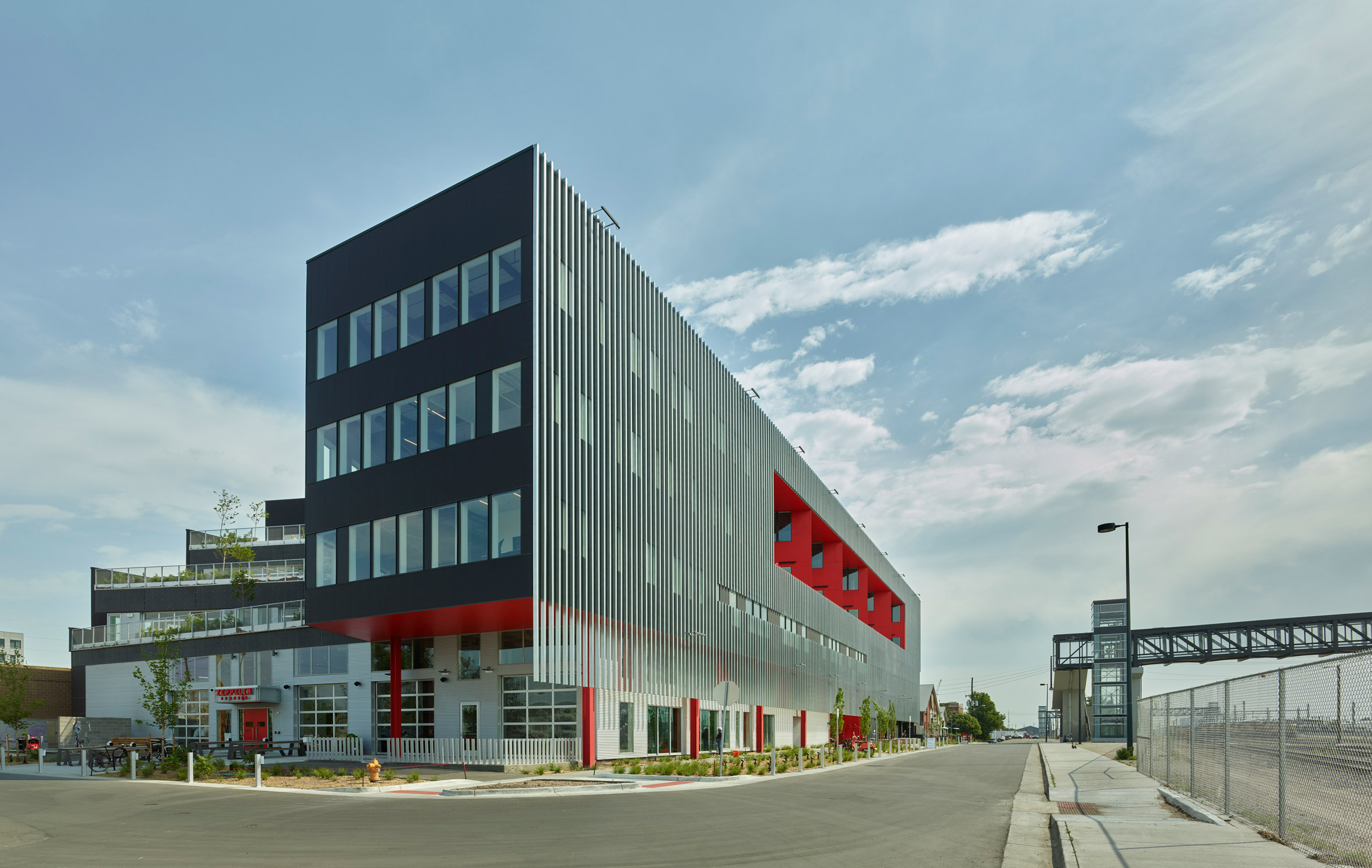Zeppelin Station market and offices by Dynia Architects overlooks rail tracks in Denver

American studio Dynia Architects has completed a mixed-use building in Colorado's capital city featuring a bright red wall to catch the eye of passing train travellers.
Encompassing 100,000 square feet (9,290 square metres), Zeppelin Station sits within Denver's urban core, in an industrial zone that is quickly being transformed into a live-work-play district. Oriented to provide optimal city views, the four-storey building contains an international market hall on the ground level and offices above.
Roughly rectangular in plan, the building's design was informed by the site conditions. Adjacent to the building is a low-slung warehouse on one side, and a swath of railroad tracks on the other. A bridge traversing the tracks leads to the city's River North (RiNo) district, known for its hip eateries and creative workspaces. A light rail stop is a short walk away.
"Zeppelin Station is now a social junction connecting a transportation node to growing residential and commercial redevelopment in the community," said the project team in a statement, noting that the market hall is meant to act as a train station. "This innovative programming has invigorated a marginal edge of an area that, until a few years ago, was minimally inhabited."
Evoking the area's industrial heritage, the building is wrapped in fibre cement panels and corrugated metal. Along the east elevation, which overlooks the rail tracks, the team covered the facade in a brise-soleil made of stan...
| -------------------------------- |
| GRAVILLA. Vocabulario arquitectónico. |
|
|
Villa M by Pierattelli Architetture Modernizes 1950s Florence Estate
31-10-2024 07:22 - (
Architecture )
Kent Avenue Penthouse Merges Industrial and Minimalist Styles
31-10-2024 07:22 - (
Architecture )






