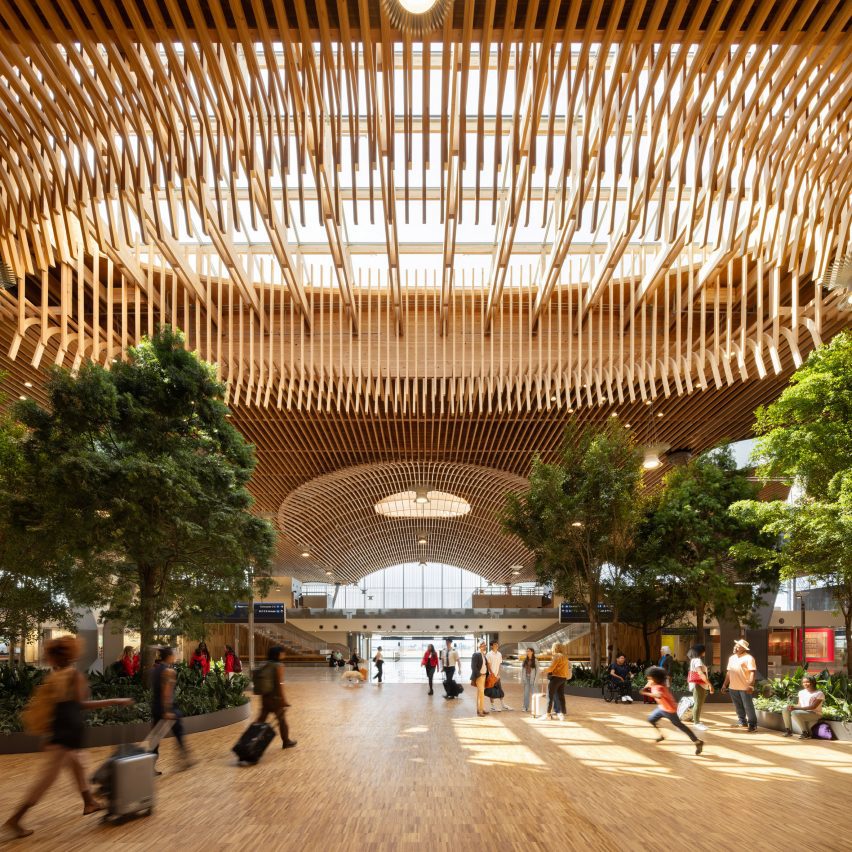ZGF Architects places "nine-acre" mass-timber roof on Portland airport terminal

American studio ZGF Architects has completed an expansion to the main terminal at Portland International Airport, installing a massive mass-timber roof that was prefabricated to keep the airport operational.
The airport's giant roof was made from metal and glued-laminated timber (glulam) that forms over 400,000 square feet (37,161 square metres) of beams and lattice and spans nine acres, according to the studio.
ZGF has completed an airport with a mass-timber roof in Portland
The main terminal has opened, marking a major phase in the renovation of the airport, which has been underway for the last decade. ZGF Architects was tasked with essentially doubling the operational space, unifying facilities and mechanical systems that have been built in different phases since the 1950s. Draped over the entirety of the central terminal, which includes an entry program, ticket counters, concessions, and gates, the roof features an undulating pattern with 49 skylights.
With a nine-acre span, the roof features skylights and an undulating pattern. Photo by Dror Baldinger
ZGF likened the structure to the "overstory" of a forest ? the top level of branches that creates the protective layer at the canopy level of a forest ecosystem.
"Undulating in a basket weave of arches and scalloped shapes, a 400,000-square-feet glulam beam and lattice 'overstory' is supported by a grid of 34 Y-shaped columns that branch upwards 36 feet above the terminal floor," said the studio.
"...
| -------------------------------- |
| The Heart of Denmark Pavilion for Rio 2016 by Henning Larsen Architects |
|
|
Villa M by Pierattelli Architetture Modernizes 1950s Florence Estate
31-10-2024 07:22 - (
Architecture )
Kent Avenue Penthouse Merges Industrial and Minimalist Styles
31-10-2024 07:22 - (
Architecture )






