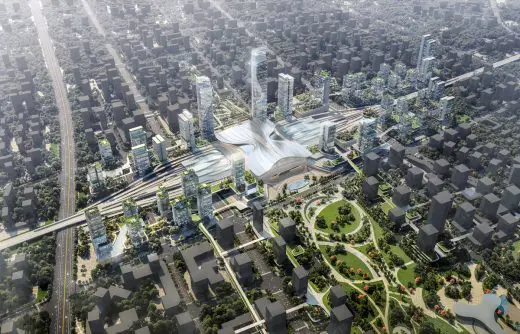Zhanjiang Central Station Hub Building

Zhanjiang Central Station Hub, Guangdong Urban Transport Building, Aedas Chinese Architecture Images
Zhanjiang Central Station Hub
4 February 2022
Aedas & SUTPC Design Zhanjiang Central Station Hub
Design: Aedas
Location: Zhanjiang, southwest Guangdong Province, China
Zhanjiang Central Station Hub in China
The consortium of Aedas and Shenzhen Urban Transport Planning Center won the international competition to create a conceptual plan for the Zhanjiang Central Station Hub at the coastal city in South China.
Zhanjiang Central Station is located in the geographic center of Zhanjiang City, converging 5 strategic rail links to connect major economic zones in South China. The plot is adjacent to the city?s main arterial roads, with a total land area of over 400,000 square meters. The design strives to rationally integrate the diverse elements of offices, apartments, hotels, commerce, public services and more around the transportation hub and with the urban fabric, to create a station-city living room.
The design proposes a holistic model of Transit-Oriented Development, where station-city integration and the people-centric principle is valued. Aedas Chairman and Global Design Principal, Keith Griffiths believes ?High-speed rail as merely a transportation facility is a bygone perception. It should be integrated into the city and serve as a thread between disparate communities and remote regions of the city.? As such, a multitude of functions are positioned around the stati...
| -------------------------------- |
| EJE. Vocabulario arquitectĆ³nico. |
|
|
Villa M by Pierattelli Architetture Modernizes 1950s Florence Estate
31-10-2024 07:22 - (
Architecture )
Kent Avenue Penthouse Merges Industrial and Minimalist Styles
31-10-2024 07:22 - (
Architecture )






