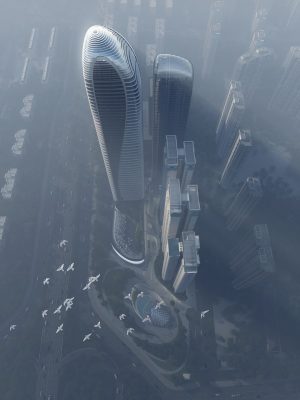Zhanjiang Yunhai No.1 Building

Zhanjiang Yunhai No.1, Guangdong Building, Aedas Chinese Architecture Images
Zhanjiang Yunhai No.1
6 July 2021
Design: Aedas
Location: Zhanjiang, southwest Guangdong Province, China
Zhanjiang Yunhai No.1 in China
Aedas-Designed Zhanjiang Yunhai No.1?A New All-Weather Tourist and Entertainment Destination
Located at the southernmost tip of mainland China and being surrounded by sea, Zhanjiang is known for its unique harbour culture. In response to its growing attraction as a tourist destination, Zhanjiang Yunhai No. 1 is designed as an all-weather tourism and leisure resort, whose 266 meters tower will become the tallest building in the area.
The project is perched in the intersection of the three major urban areas, and closely connected to the city centre via the Zhanjiang Bay Bridge across the waterways. Overlooking the sea promenade of Jinsha Bay and the urban park nearby, it is an important city portal.
The design draws inspiration from the motion of a koi fish leaping through a dragon gate, allegorising it to the pioneering spirit and upward development of the area. Through volume shifting, the podium is designed in a streamlined wave shape, to mirror the temperament of the coastal city.
The project integrates its five-star hotels, apartments, retail streets, and vibrant leisure squares by linking a series of key nodes with extensive public space. The design is informed by Zhanjiang?s southeast monsoon climate and the daylight conditions to arrive at a parallel...
| -------------------------------- |
| New Middles: Resiliency and Climate Adaptation | Talks | Dezeen |
|
|
Villa M by Pierattelli Architetture Modernizes 1950s Florence Estate
31-10-2024 07:22 - (
Architecture )
Kent Avenue Penthouse Merges Industrial and Minimalist Styles
31-10-2024 07:22 - (
Architecture )






