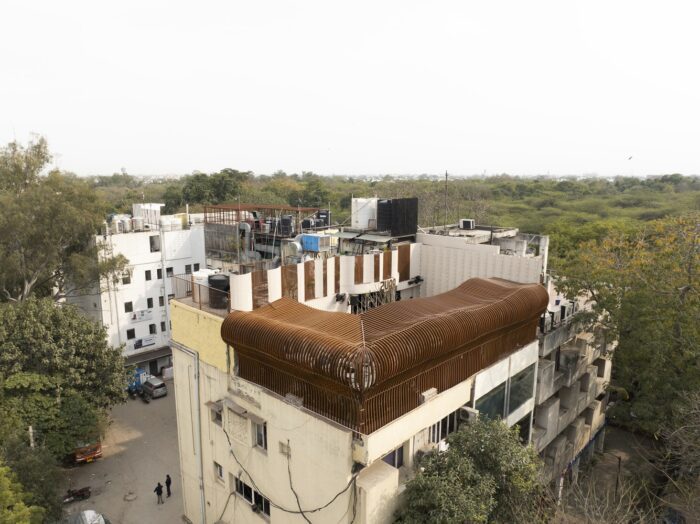Zura Restaurant and Bar | Studiio Dangg

Standing as a bold distinction to its very quaint context, Zura is a space that looks inward for a mesmerizing experience. Split across three floors, while the first level houses all the back-end services, the second level is the indoor bar & dining, and the top floor, is an open-air terrace opening to the view of the lush forests of Deer Park.
Originally, the first and second floors were connected visually through a cutout. To maximize the indoor space for both indoor levels, we sealed this cutout, allowing ourselves more room for exploration. The indoor area was perceptibly split into two halves due to the site structure. The challenge of working with a limiting scale, the duality of form, and the material flowing harmoniously played a vital role in setting the palette & form for the project. The consistent yet seamless use of blue mosaic and travertine stone as highly contrasting hues set the tone. © Avesh Gaur
We were keen to explore an amalgamation of distinct forms and materials together in a small space in a way that challenges their assumed role. Creating minimally, yet mindfully. We wanted a site that, if stripped of all its functionality, would appear abstract and otherworldly. We wanted to push the limits of how a lack of literalness would enhance one?s engagement with the space. Getting off the lift, one is addressed by a bright palette, giving the false impression of all there is to the space. On turning into the space, the palette, and form, fragment...
_MFUENTENOTICIAS
arch2o
_MURLDELAFUENTE
http://www.arch2o.com/category/architecture/
| -------------------------------- |
| CENTRO DE GRAVEDAD |
|
|
Villa M by Pierattelli Architetture Modernizes 1950s Florence Estate
31-10-2024 07:22 - (
Architecture )
Kent Avenue Penthouse Merges Industrial and Minimalist Styles
31-10-2024 07:22 - (
Architecture )






