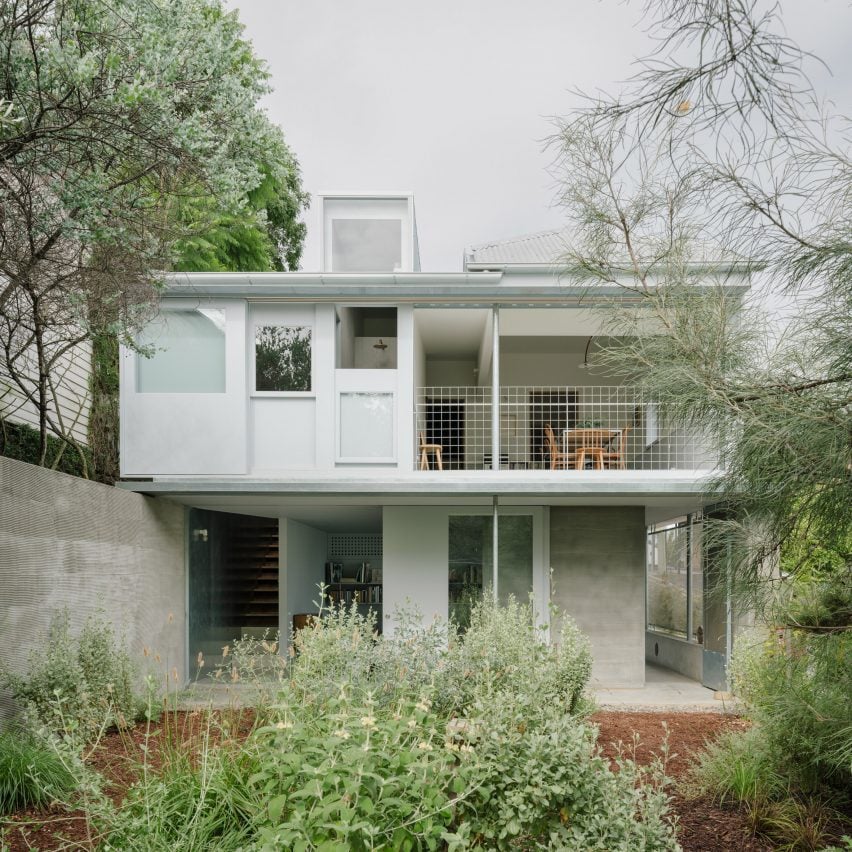Zuzana & Nicholas transforms Brisbane cottage into own home and studio

The founders of Australian studio Zuzana & Nicholas have used a "robust palette" of stone, concrete and steel to transform a former workers' cottage in Brisbane into their own studio and house.
Located in the Red Hill neighbourhood, the cottage was originally designed in the Queenslander style that defines much of Brisbane's suburbs ? a type of timber-framed house elevated above an open undercroft and fronted by a veranda.
Zuzana & Nicholas has transformed a cottage into its own studio
Architects Zuzana Kovar and Nicholas Skepper, the founders of Zuzana & Nicholas, looked to restore and update the cottage's original character after alterations over the past century had seen its undercroft filled in and the majority of its original structure replaced. "The project was conceptualised as a 'shop-house' and sought to resolve the combination of private domestic spaces with public studio space within the one building envelope," the studio told Dezeen.
The cottage is also home to the studio's founders
Maintaining the division between the undercroft and the home, the concrete lower level now houses the studio, while the timber-framed spaces above contain two bedrooms and the living, dining and kitchen areas.
The materiality of each of these areas reflects its use, with hardwood panelling in the living areas referencing the original structure, and a more utilitarian palette of exposed concrete and metal for the studio.
A sliding wall opens up the home...
| -------------------------------- |
| TORRE GRÚA. |
|
|
Villa M by Pierattelli Architetture Modernizes 1950s Florence Estate
31-10-2024 07:22 - (
Architecture )
Kent Avenue Penthouse Merges Industrial and Minimalist Styles
31-10-2024 07:22 - (
Architecture )






