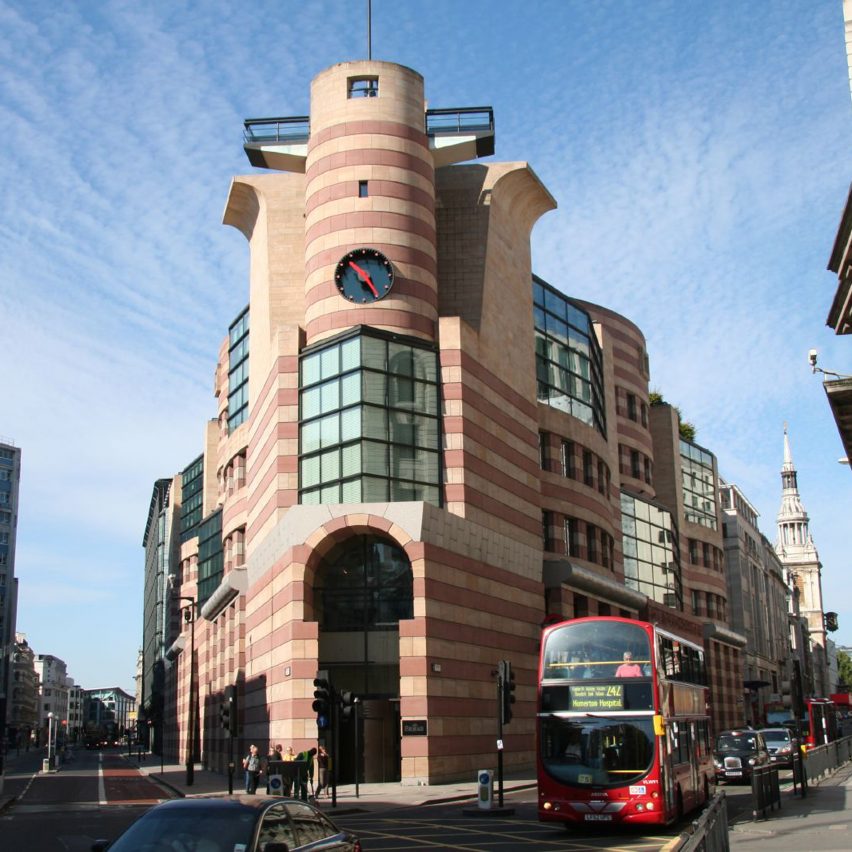"Charles spoke for the majority" says commenter

In this week's comments update, readers are debating the impact King Charles III had on British architecture while he was the Prince of Wales.
Under his previous title, Britain's new monarch exerted significant influence on the built environment through campaigning, torpedoing modernist projects and even building his own traditional towns. We looked at six ways in which King Charles III has impacted British architecture and readers reacted.
Collin MacGillivray thinks "Charles certainly spoke for the majority who naturally like buildings with scale and decoration", while Neo-Post-Modernisticist laments that it is "sad to hear the loss of Mies van der Rohe and Richard Rogers projects because of Charles' royal powers".
In Menso is upset that, in his view, Charles "deprived us of what would have become Mies' best urban intervention" ? referring to Mies van der Rohe's Mansion House Square proposal for the site of No 1 Poultry. But Trewus is less bothered, saying "the Mies Tower design was utterly disgraceful ? works in New York and Chicago but wouldn't have done so in the City of London."
Polak got upvoted for saying that "beauty, right proportion and respect for the context have been protected by Charles' efforts and one can only applaud that."
What do you think of King Charles' impact on British architecture" Join the discussion ?
Wild Wonder named Colour of the Year 2023
"Nothing could feel less wild or wonderous&quo...
| -------------------------------- |
| Students "reinvigorate" traditional bamboo weaving with digital technologies for Sun Room pavilion |
|
|
Villa M by Pierattelli Architetture Modernizes 1950s Florence Estate
31-10-2024 07:22 - (
Architecture )
Kent Avenue Penthouse Merges Industrial and Minimalist Styles
31-10-2024 07:22 - (
Architecture )






