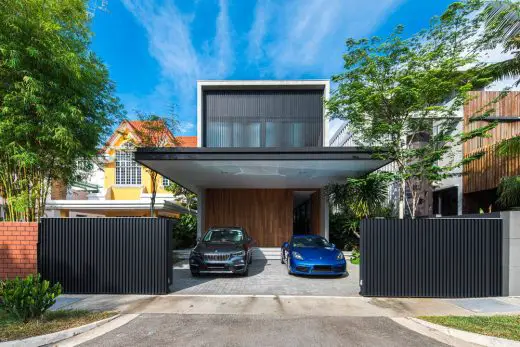105DW-House, Singapore Residence

105DW-House, Singapore Residence, Singaporian Real Estate, Architecture Photography, Building Design,
105DW-House in Singapore
30 Dec 2021
Architecture: ONG&ONG
Location: Singapore, South East Asia
ONG&ONG
Built on a level but long plot of land in the East Coast area of Singapore, 105DW-House presented a few challenges to the architecture team. A southwest-facing frontage meant that any windows on its facade would require some form of brise soleil to deflect the harsh afternoon sunlight.
To overcome this, the designers opted to place a swimming pool and a Frangipani tree in the centre of the house, creating a courtyard-style focal point and effectively turning the view inwards. The pool features a bridge connecting the living room to the dining room with separate dry and wet kitchens, and service areas towards the back.
Originally a 1960s-era semi-detached house, the land was deemed wide enough for a fully detached property. This allowed for a lush planting scheme around the plot’s perimeter, affording the owners a measure of privacy, while massive floor-to-ceiling glass panes give the ground-floor living spaces the sensation of being a haven within a garden, with ample room to host large parties.
A sense of airiness is apparent from the moment one enters the home, thanks to the excellent cross ventilation within. Order and symmetry are also important elements of the design, with key pieces of furniture aligned along a central sightline and flanked...
| -------------------------------- |
| PARTES DEL CIRCULO |
|
|
Villa M by Pierattelli Architetture Modernizes 1950s Florence Estate
31-10-2024 07:22 - (
Architecture )
Kent Avenue Penthouse Merges Industrial and Minimalist Styles
31-10-2024 07:22 - (
Architecture )






