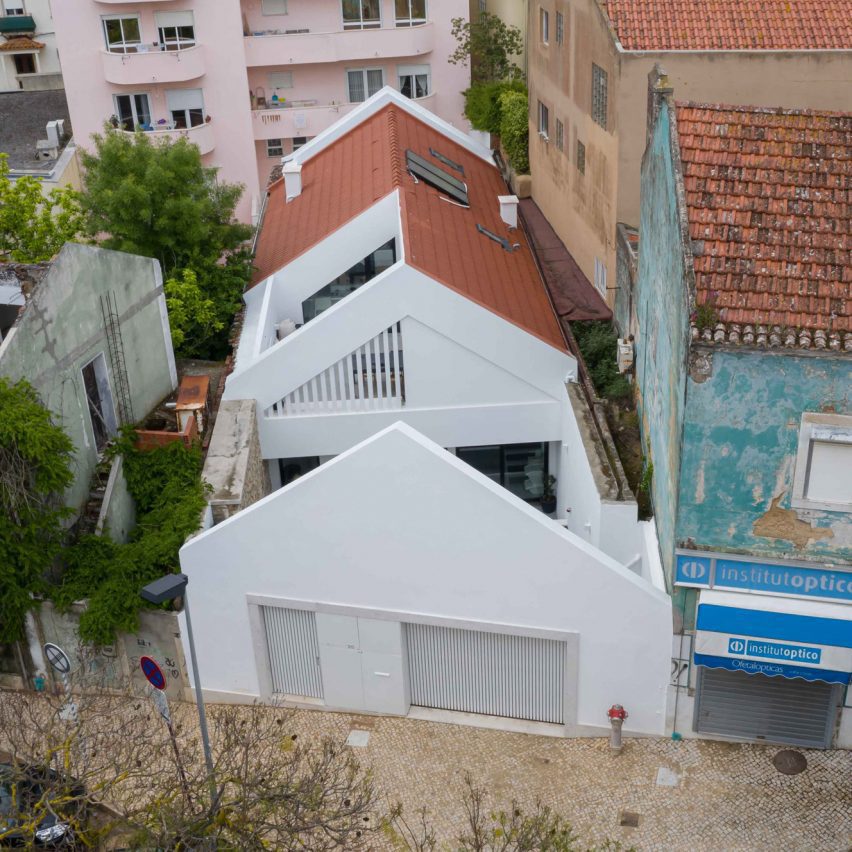18th-century sawmill transformed into contemporary gabled house

Architects André Caetano and Ana Fiúza have converted a former sawmill in the Portuguese town of Oeiras into a house that stands behind a freestanding gabled wall.
Caetano and Fiúza, who are partners in work and in life, worked together to transform the 18th-century building in the heart of the town into a residence for a young couple who wanted an architecturally interesting home.
House in the Sawmill incorporates the 18th-century walls of its predecessor into its architecture
"The volume of the old sawmill was the starting point for the entire project," explained the architects.
"We intended to preserve its volume and its gable roof, [which were] perfectly integrated into the urban imaginary of this town."
A series of patios divide the property In order to make House in the Sawmill more attractive and functional, Caetano and Fiúza introduced three patios that create a strong connection between the interior and exterior spaces.
The compact outdoor areas help to make the rooms feel larger and brighter while providing different experiences throughout the building as a consequence of the varying views.
The kitchen features limestone counters
The property's entrance is positioned at the base of a freestanding gabled wall that faces the adjacent street and completely conceals the private areas from view.
The doorway leads to a sheltered space containing a raised garden that is lined on one side by a remnant of the original 18th-century stone wall.
"...
| -------------------------------- |
| Guests "enter into an Archigram world" at Design Trust gala in Hong Kong | Architecture | Dezeen |
|
|
Villa M by Pierattelli Architetture Modernizes 1950s Florence Estate
31-10-2024 07:22 - (
Architecture )
Kent Avenue Penthouse Merges Industrial and Minimalist Styles
31-10-2024 07:22 - (
Architecture )






