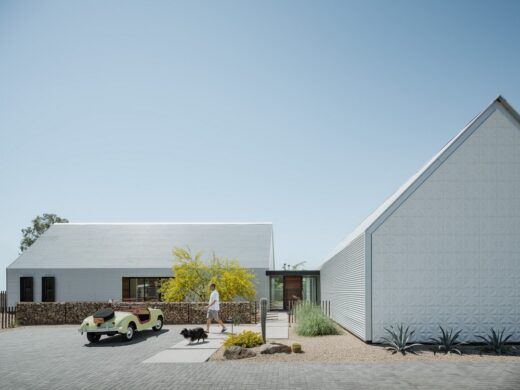2 Barns Residence, Phoenix Arizona

2 Barns, Phoenix Home, Arizona Residence Images, Real Estate, Interior Design, Architecture Photography
2 Barns Residence in Arizona
Aug 5, 2022
Architect: KOSS design+build
Location: Phoenix, Arizona, USA
Photos: Roehner + Ryan
2 Barns Residence, Arizona
Located in the Uptown area of Phoenix, the 2 Barns residence is designed as a modern interpretation of 2 classic barn-like forms connected by a glass walkway. Each gable end of the home is clad in a three-dimensional panel system. The project is a high-performance home and is rated as a net-zero residence, creating more energy than it uses. The modern massing has no noticeable overhangs which creates a continuous path for exterior insulation, air flow, and uninterrupted air sealing with no thermal bridging. The furnishings inside the home are a combination of custom-made pieces, vintage furniture finds, and new furniture.
What was the brief"
Located in the Uptown area of Phoenix between an established neighborhood and a transitional area of higher density and mixed use, the 2 Barns project sits on an infill flag lot minutes from downtown.
The origin of the building form and cladding came from the family?s agricultural and ethnic background as well as the agrarian history of the area. The house is a high-performance home and is rated as a net zero residence. The modern massing lends itself to a design with minimal overhangs which allowed the design team to create continuous paths for exterior insulation, air flow an...
| -------------------------------- |
| Rolls-Royce unveils its first concept car design |
|
|
Villa M by Pierattelli Architetture Modernizes 1950s Florence Estate
31-10-2024 07:22 - (
Architecture )
Kent Avenue Penthouse Merges Industrial and Minimalist Styles
31-10-2024 07:22 - (
Architecture )






