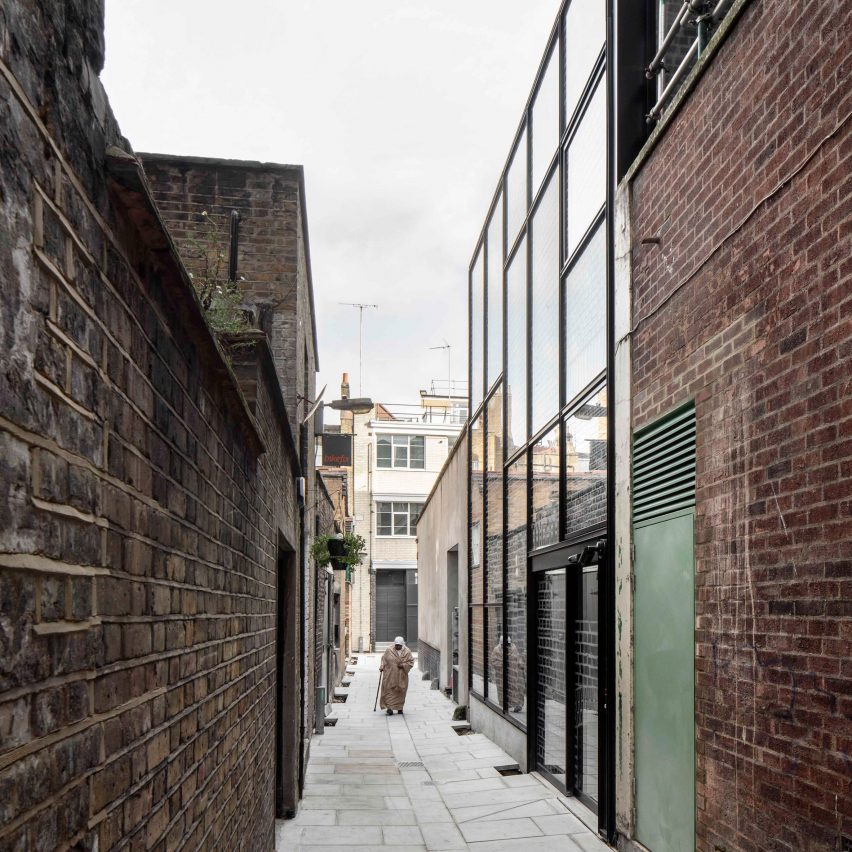6a Architects adds "glowing etched lantern" to community centre in Bloomsbury

UK studio 6a Architects has extended a gymnasium and multigenerational community centre in Bloomsbury, London, into a block called Holborn House with a facade designed by artist Caragh Thuring.
Created for the Holborn Community Association (HCA), the new structure extends an existing basement gym with a bright two-storey space that provides additional community spaces and greater street presence for the organistaion.
6a Architects designed the Holborn House community centre in London
"HCA has an extraordinary 100-year-old history," said 6a Architects director Stephanie Macdonald.
"The club was a much-loved, word-of-mouth resource but invisible outside of the people who used it, hidden away in its basement gym off a narrow and unloved alleyway," she told Dezeen. "Our mission was for the new Holborn House to bring this quietly brilliant neighbourhood organisation into the public realm. It is visible for the first time, identifiable as an important and central part of the neighbourhood."
It is located on a narrow street
Responding to the narrow site, 6a Architects opened up the building's frontage with a glass facade that reveals the exposed, steel and blockwork structure within, and reflects the brickwork opposite.
Etched onto the surface of this facade is a work by Thuring called Great Things Lie Ahead. It is comprised of a brick mortar line pattern filled with fragments of text drawn from stories and materials in HCA's archives.
An artwork...
| -------------------------------- |
| DJI creates drone tour of Foster + Partners-design skyscrapers HQ |
|
|
Villa M by Pierattelli Architetture Modernizes 1950s Florence Estate
31-10-2024 07:22 - (
Architecture )
Kent Avenue Penthouse Merges Industrial and Minimalist Styles
31-10-2024 07:22 - (
Architecture )






