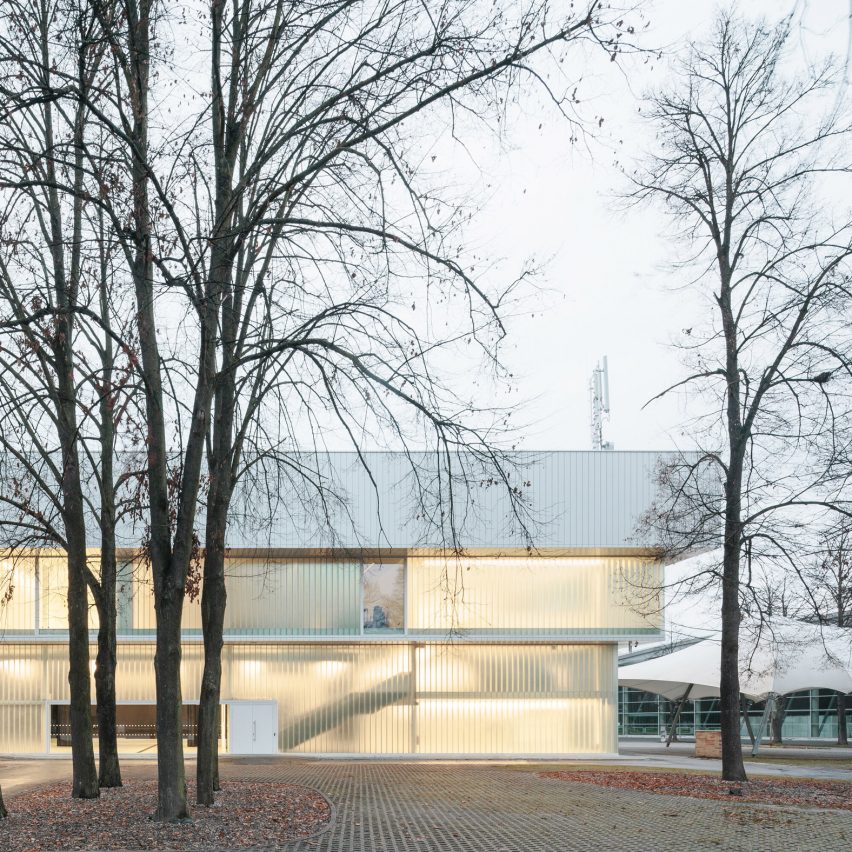A8000 wraps stepped Czech pavilion in translucent skin

Czech architecture studio A8000 has renovated a stepped pavilion in the Czech Republic adding a partially glazed facade and a versatile black-and-white interior.
A8000 restored the original proportions of Pavilion Z, which is located in the city of ?eské Bud?jovice, to create a versatile space suitable for a wide range of events, from farming rallies to orchestral performances.
Pavilion Z has a three-tier design
"The original pavilion has been stripped to the bone," said A8000.
"The basic idea and the investor's brief was to create a multifunctional and maximally variable space, not a single-purpose hall."
Parts of the facade are translucent to allow natural light in
Pavilion Z is one in a series of alphabetically labelled function spaces in the ?eské Bud?jovice exhibition area. It was constructed in the 1970s with the same stepped profile but prior to the restoration was covered in orange, purple and grey cladding that was punctuated by small plastic windows.
There is a canopy at the entrance
The architects stripped back the facade to highlight its unusual composition ? three volumes stacked one on top of the other, which increase in size to project over the edges of the level beneath.
Areas of the building's now bright white facade ? constructed from metal cassettes and white roofing foil ? were punched out and replaced by large windows and planes of translucent glazing.
"The atmosphere of the interior is softened by the soft light permeating t...
| -------------------------------- |
| Elizabeth Line designed to have an "elegant simplicity" |
|
|
Villa M by Pierattelli Architetture Modernizes 1950s Florence Estate
31-10-2024 07:22 - (
Architecture )
Kent Avenue Penthouse Merges Industrial and Minimalist Styles
31-10-2024 07:22 - (
Architecture )






