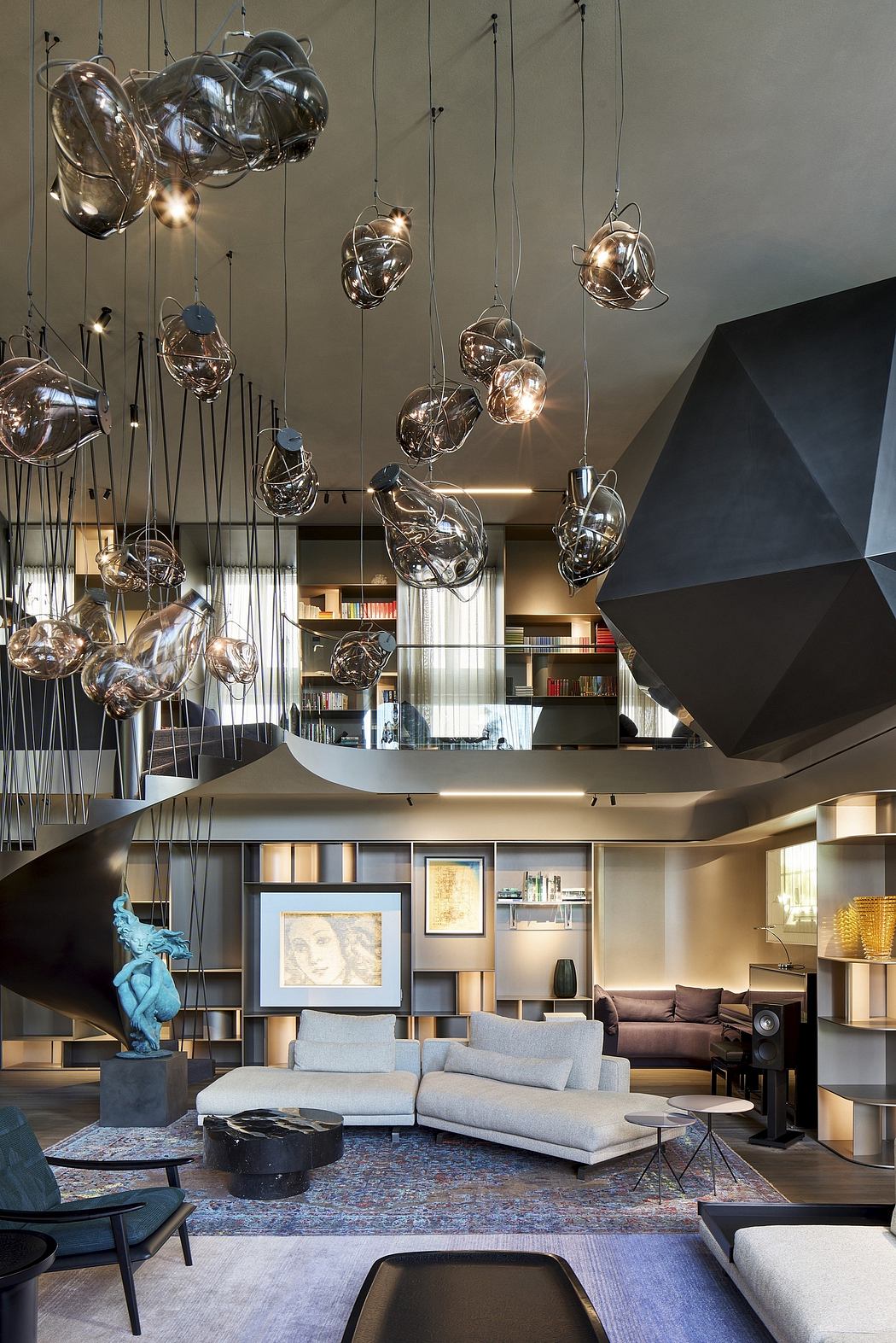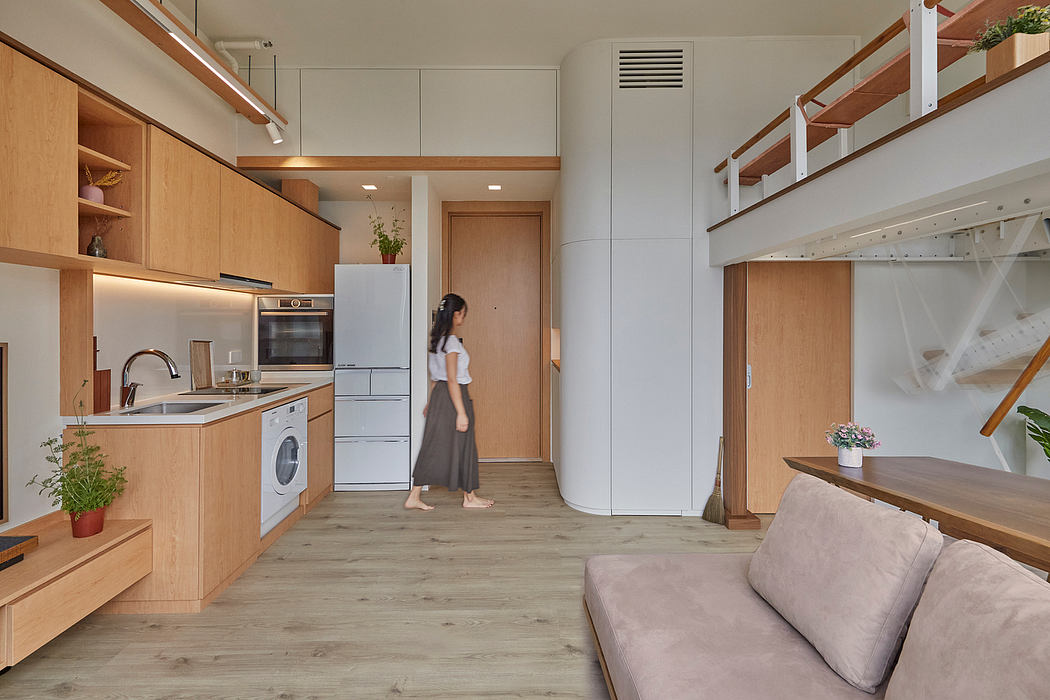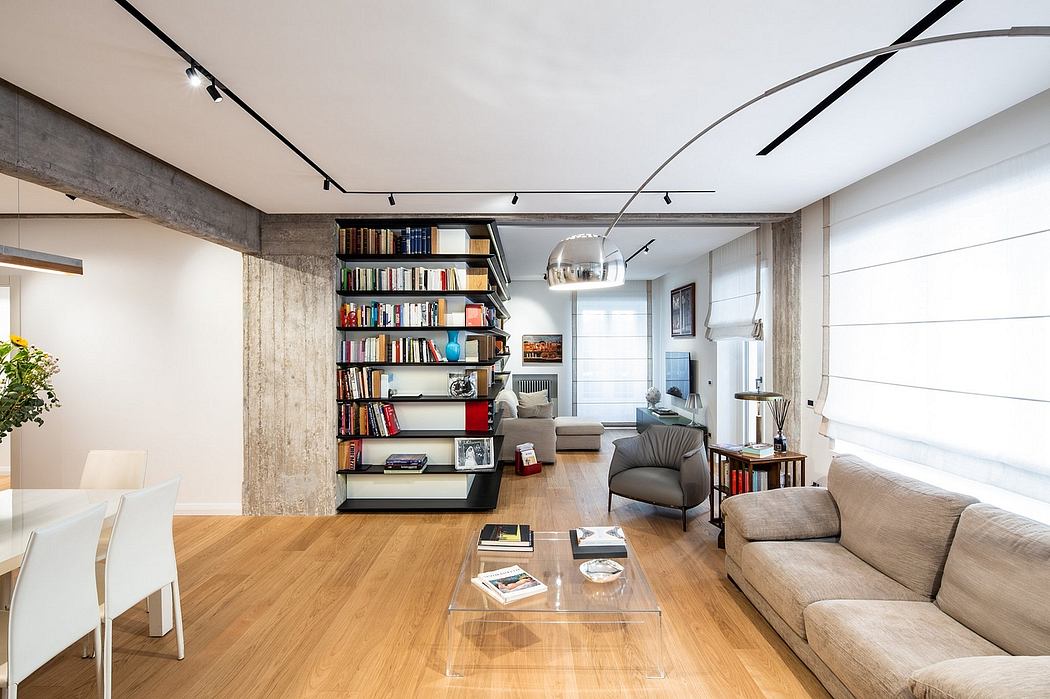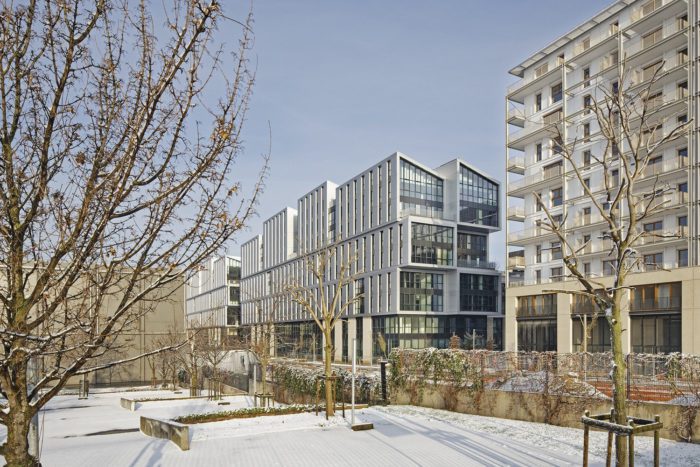Aamchit Courtowers / Hashim Sarkis

The project consists of four single-family houses on the coast of Aamchit, Lebanon as well as the rehabilitation of the existing landscape and old houses.Â
Courtesy of Hashim Sarkis
Architects: Hashim Sarkis
Location: Lebanon
Area: 1392.0 m2
Project Year: 2016
Photographs: Courtesy of Hashim Sarkis
Team : Hashim Sarkis, Boulos Douaihy (Project Coordinator), Rola Idris, Sandra Frem, Wissam Chaaya, Samir Bitar, Pablo Roquero, Cynthia Gunadi, Penn Ruderman, Christopher Johnson, Charif Tabet, Helena Briones.
Construction Management: Polygon, sal.
Structure: Rudolphe Mattar
Mecanical: Roger Kazopoulo
Electrical: Roger Njeim HORTICULTURE: Exotica
Courtesy of Hashim Sarkis
The project consists of four single-family houses on the coast of Aamchit, Lebanon as well as the rehabilitation of the existing landscape and old houses.Â
Courtesy of Hashim Sarkis
Site Plan
Courtesy of Hashim Sarkis
The site slopes west towards the Mediterranean, its angle allowing for embedding the houses in the landscape in such a way that the front is open to the view and breeze whereas the other sides of the house are protected by earth. Each house consists of a double-layer wall that retains the earth from the east and slopes w...
Courtesy of Hashim Sarkis
Architects: Hashim Sarkis
Location: Lebanon
Area: 1392.0 m2
Project Year: 2016
Photographs: Courtesy of Hashim Sarkis
Team : Hashim Sarkis, Boulos Douaihy (Project Coordinator), Rola Idris, Sandra Frem, Wissam Chaaya, Samir Bitar, Pablo Roquero, Cynthia Gunadi, Penn Ruderman, Christopher Johnson, Charif Tabet, Helena Briones.
Construction Management: Polygon, sal.
Structure: Rudolphe Mattar
Mecanical: Roger Kazopoulo
Electrical: Roger Njeim HORTICULTURE: Exotica
Courtesy of Hashim Sarkis
The project consists of four single-family houses on the coast of Aamchit, Lebanon as well as the rehabilitation of the existing landscape and old houses.Â
Courtesy of Hashim Sarkis
Site Plan
Courtesy of Hashim Sarkis
The site slopes west towards the Mediterranean, its angle allowing for embedding the houses in the landscape in such a way that the front is open to the view and breeze whereas the other sides of the house are protected by earth. Each house consists of a double-layer wall that retains the earth from the east and slopes w...
| -------------------------------- |
| CONSTRUCCIÃN DE UN ROMBO conocida una diagonal. Tutoriales de arquitectura. |
|
|
Casa Mosaico de Belas Artes: Designing an Artistic Retreat
26-07-2024 08:36 - (
Architecture )
Meditation Duplex: Zen-Inspired Interior Design
26-07-2024 08:36 - (
Architecture )








