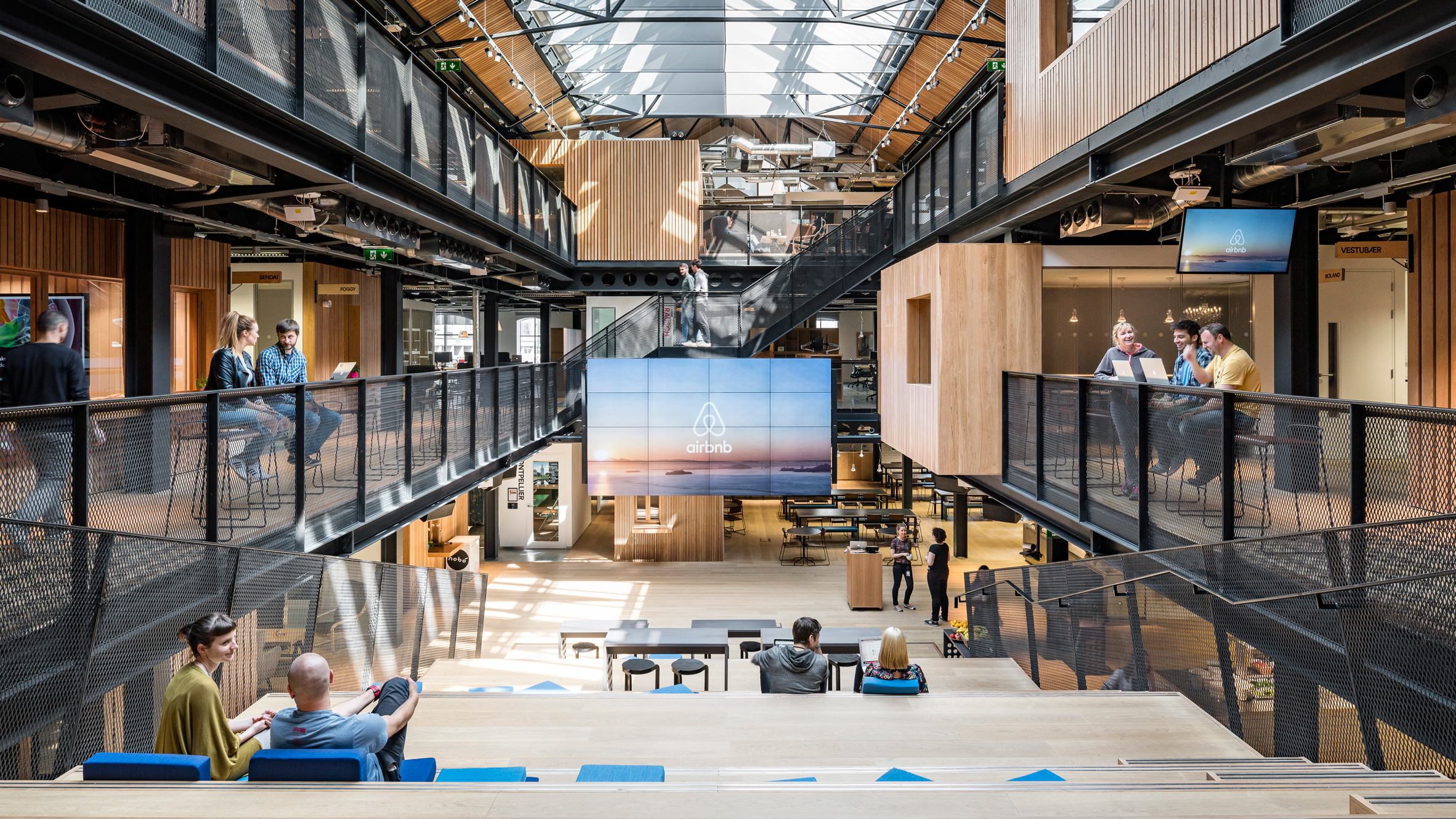Airbnb unveils new headquarters in a disused Dublin warehouse

Airbnb has revealed its new headquarters in Dublin, which mark the first time the company has been able to determine the architectural layout of one of its offices.
The new headquarters, dubbed The Warehouse, was designed by the company's in-house environments team in collaboration with Dublin-based practice Heneghan Peng Architects.
Set inside a disused warehouse, the new headquarters have been completely designed from scratch ? a first for Airbnb ? and will become a blueprint for other campuses across the world.
Following feedback from staff at the Airbnb Portland office, the environments team were keen to create a space that made it easier for employees to find each other.
This led to the "neighbourhood" concept, which involved dividing the space up into a series of primary and secondary workspaces. The primary workspaces consist of 29 neighbourhoods each filled with identical components ? one large table, personal storage, one or two standing desks and one lounge spot.
The secondary workspaces include the large open atrium, kitchen area and the meeting rooms ? each of which are inspired by existing Airbnb listings around the world and designed by local employees.
"The Warehouse was a rare opportunity for our team to start from scratch and further evolve the Belong Anywhere workplace philosophy that makes Airbnb unique," said Airbnb's lead interior designer Rebecca Ruggles.
"The combination of neighbourhoods with the visual and physical conne...
| -------------------------------- |
| The SHED Project produces micro-homes inside vacant properties |
|
|
Villa M by Pierattelli Architetture Modernizes 1950s Florence Estate
31-10-2024 07:22 - (
Architecture )
Kent Avenue Penthouse Merges Industrial and Minimalist Styles
31-10-2024 07:22 - (
Architecture )






