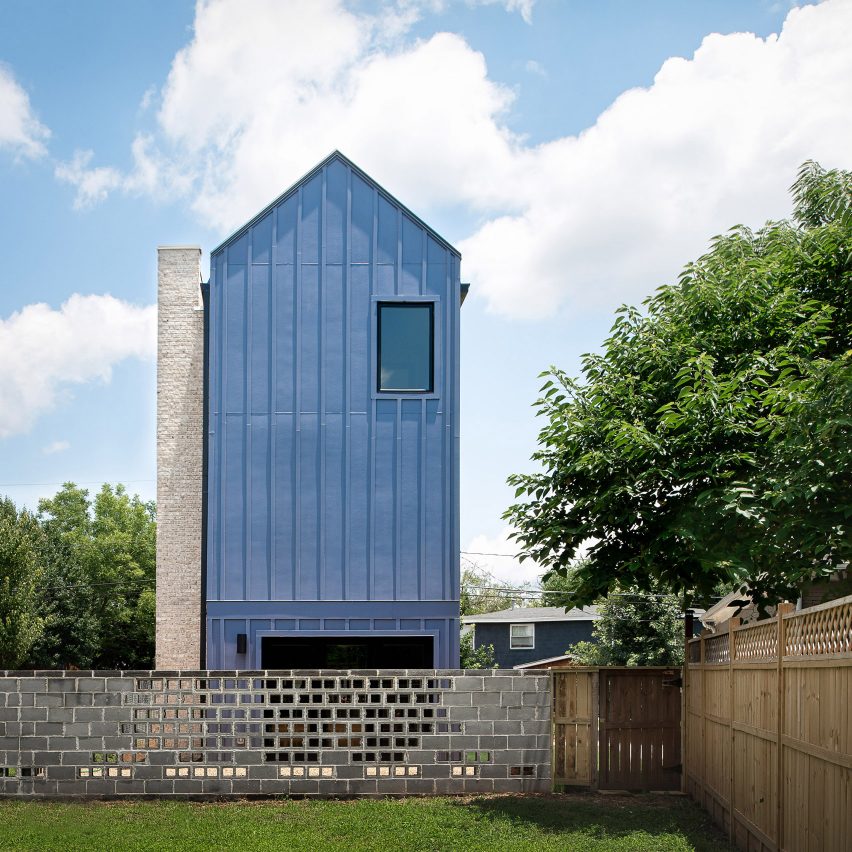Alexander Wu designs himself a house on tiny plot in Atlanta

Atlanta architect Alexander Wu chose one of the city's smallest properties to build this home for his family.
The two-bedroom home was a self-initiated project by Alexander Wu, who started up his architectural practice Alex Wu Architect in 2016.
Wu was looking to expand his practice with residential work. His career previously focussed on institutional work while at Chicago firm Perkins+Will, and his portfolio lacked single-family residential designs.
"Without a portfolio of residential work, it was challenging to find a client who would give me a go," the architect said in a project description.
"Eventually, I determined that it would be easier to do it myself without a client, pursue financing, and build a spec home."
The six-metre-wide lot is located just south of the city's downtown area. It is reportedly the third smallest in Atlanta and was considered "unbuildable" according to local development standards.
Wu was able to afford the property, and calculated that he could design a suitable home for the site.
Two volumes make up the home, making the project measure 4.3 metres in width. A two-storey structure built with pale brick is located at the front of the lot, with a slender, three-floor gabled structure at the back.
A glass block containing the staircase separates these two volumes, and forms as the main entrance to the home.
The residence's ground floor features an open-plan kitchen and living room at the rear. Sliding glass do...
| -------------------------------- |
| IMPORTANCIA DE LA GEOMETRÃA EN LA ARQUITECTURA |
|
|
Villa M by Pierattelli Architetture Modernizes 1950s Florence Estate
31-10-2024 07:22 - (
Architecture )
Kent Avenue Penthouse Merges Industrial and Minimalist Styles
31-10-2024 07:22 - (
Architecture )






