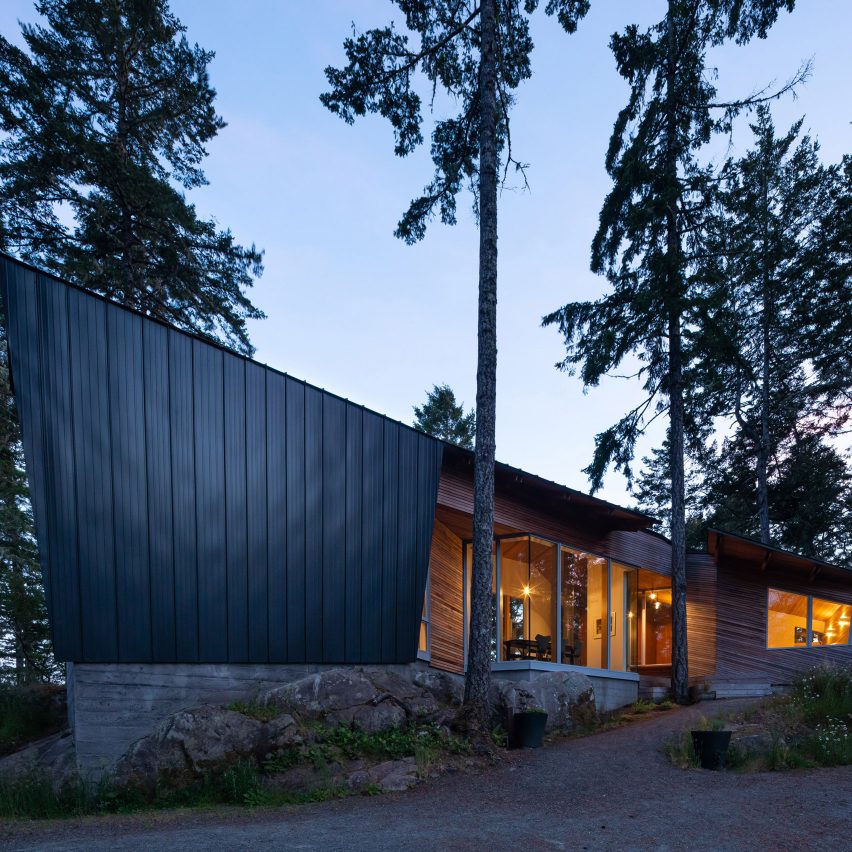Angular black house by Campos Studio is designed around Canadian rainforest clearing

Black metal panels and angled wooden slats cover this pointed house Canadian practice Campos Studio has created for a woman and her dog living in Pacific Northwest rainforest.
The property is set among forest in a small municipality called Sooke, which is located on Canada's Vancouver Island. The area is known for its dense old-growth forests overlooking the Salish Sea, which separates the island from Washington state on mainland US.
"A small clearing nested among the trees upon the knoll provides slices of ocean and mountains through the trunks of the large Pacific Northwest rainforest," said Campos Studio.
Wrapped in black metal panels and angled wooden slats, the irregular shape of the property is designed to frame of views of the surrounding forest. Its layout separates the owner's bedroom at one end of the home from the guest bedroom, located opposite. In the centre of the home, the kitchen, living and dining room enjoy access to a south-facing terrace, with glimpses of the waterfront visible through the trees.
A blackened steel column sits in the centre of the space, between the kitchen, dining area, and living room. "The house structure, organised around one proportioned concrete column rising out of the floor, mimics the trees trunks in size and scale," said Campos Studio.
This marks the highest point of the angular ceiling, which provides different interior heights for various spaces within the home. It is lined with wooden planks similar to ...
| -------------------------------- |
| Akhil Kumar creates faceted Twist basket by folding Samsung Eco-Package cardboard box |
|
|
Villa M by Pierattelli Architetture Modernizes 1950s Florence Estate
31-10-2024 07:22 - (
Architecture )
Kent Avenue Penthouse Merges Industrial and Minimalist Styles
31-10-2024 07:22 - (
Architecture )






