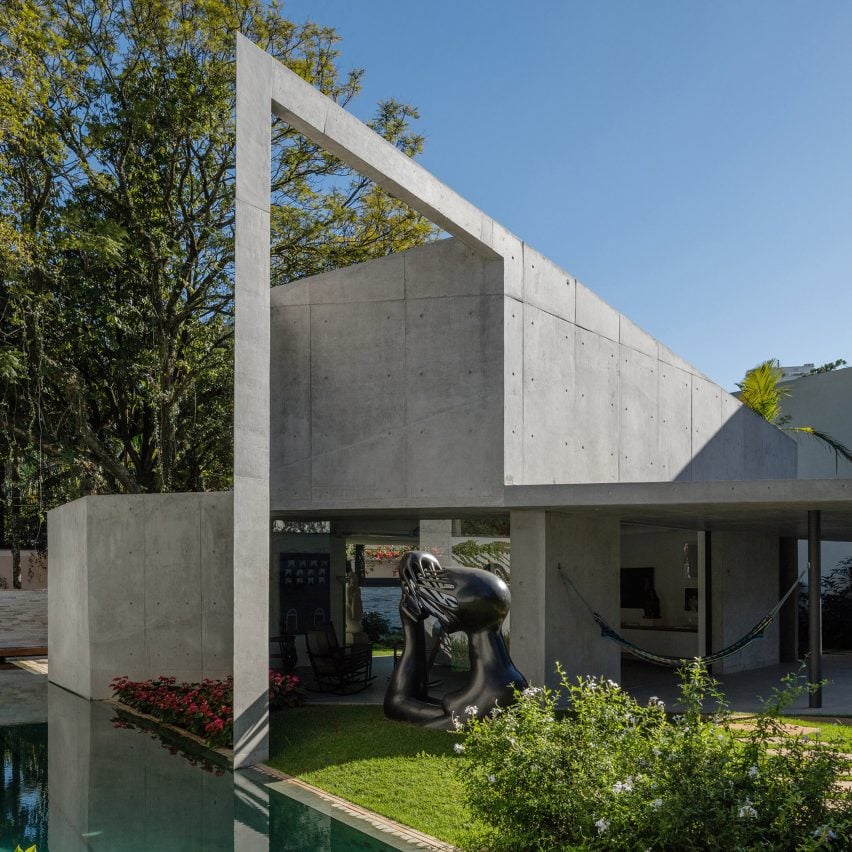Angular roof tops concrete garden annex for São Paulo home

Brazilian firm Reinach Mendonça Architects Associados has added a geometric concrete pavilion to a family home in São Paulo, offering a place for reading and entertaining.
PK Residence Annex is built on the property of a residence in the Brazilian city, which is complete with a separate concrete volume attached to a garage for barbequing.
"The family decided to acquire the neighbouring land to expand their garden, build leisure spaces, live together and house part of their collections of works of art," said Reinach Mendonça Arquitetos Associados (RMAA).
The detached concrete volume is designed without any right angles to add to the geometric form. Its shape is defined by a slanted roof topped with grass, that joins a wall that encloses a small courtyard. "This sloping roof volume turns to the back of the lot with its highest facade and forwards with its lower face, exposing its green roof to the street," said the local studio.
RMAA chose the angular design to contrast with the main residence, which is connected by a covered walkway.
"The aim was to make clear the differences both in time and in the function of the new spaces," the studio said. "We sought to impress the feeling of being elsewhere, to practice other activities, even being part of the existing residence."
The exterior barrier connects to the sloped roofline of the annex by a slender concrete beam, to create a small courtyard. Nestled in between the barrier and the...
| -------------------------------- |
| Phototrope shirt by Pauline van Dongen includes LEDs to improve safety for night runners |
|
|
Villa M by Pierattelli Architetture Modernizes 1950s Florence Estate
31-10-2024 07:22 - (
Architecture )
Kent Avenue Penthouse Merges Industrial and Minimalist Styles
31-10-2024 07:22 - (
Architecture )






