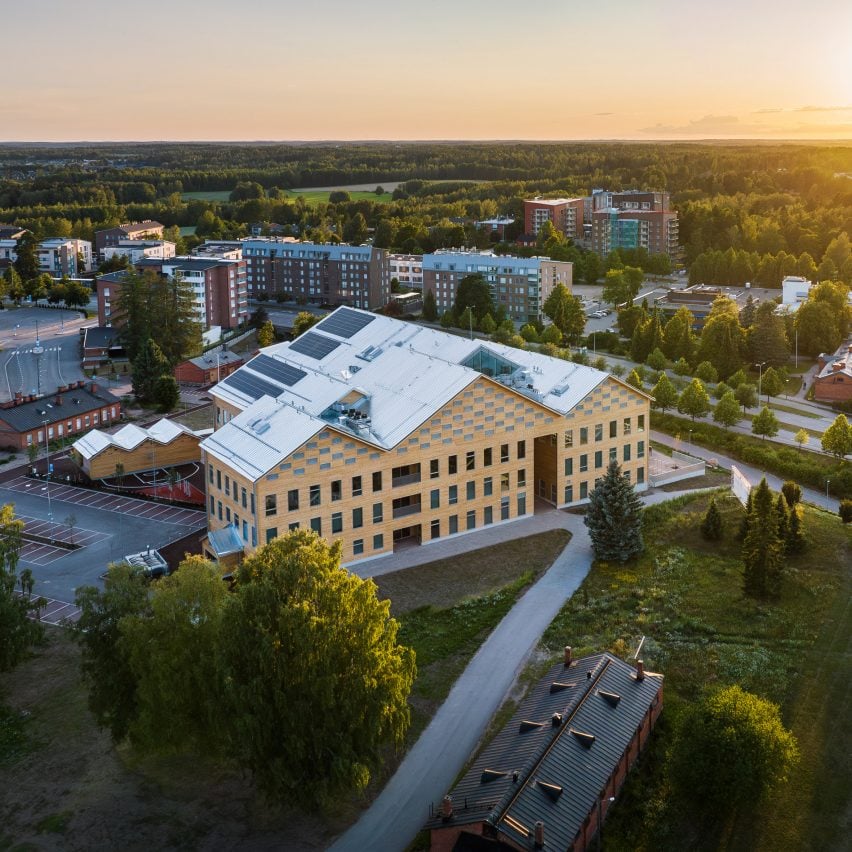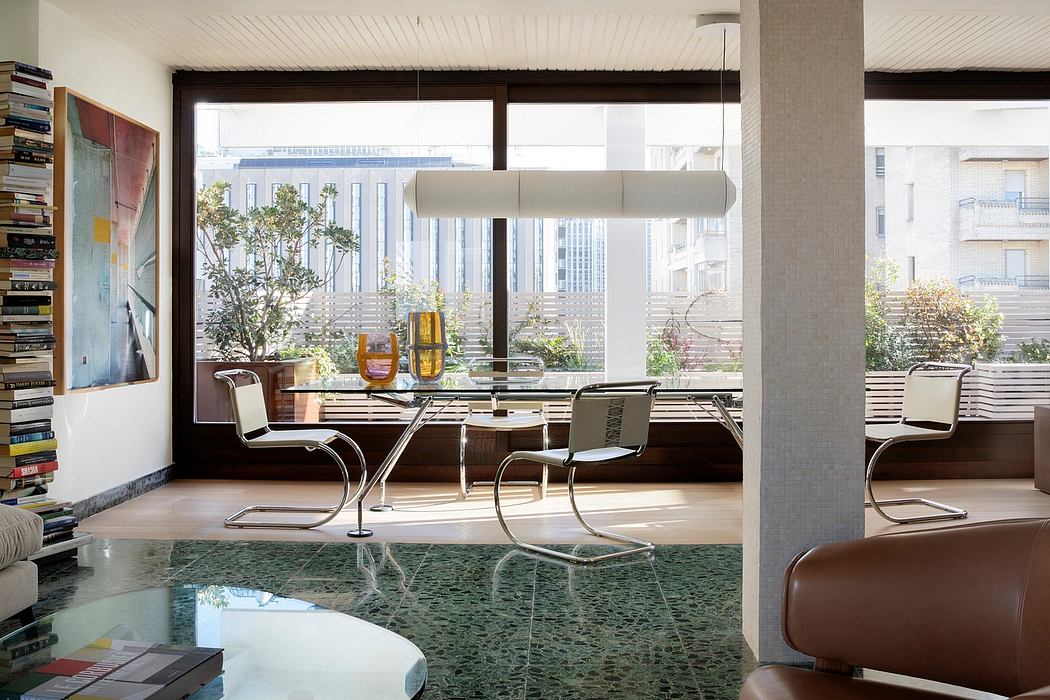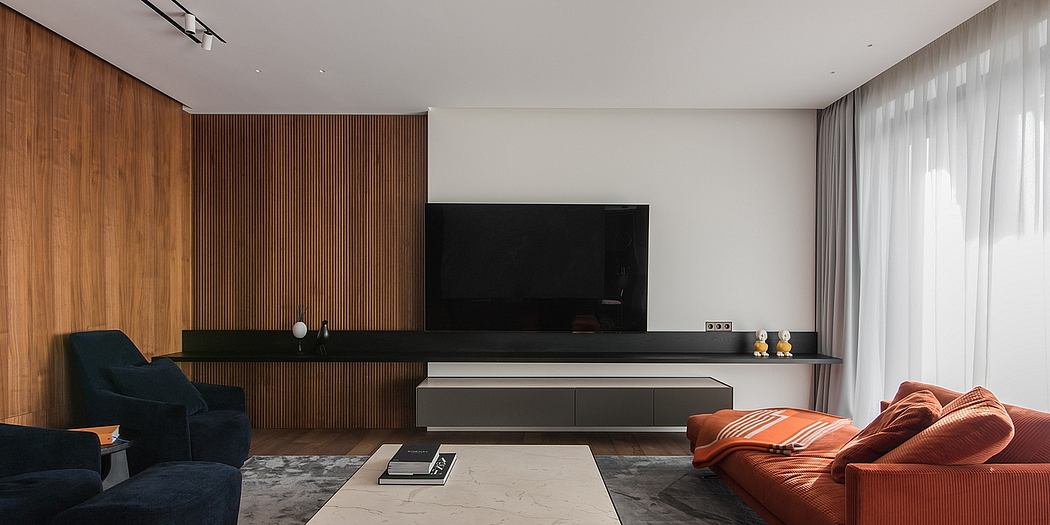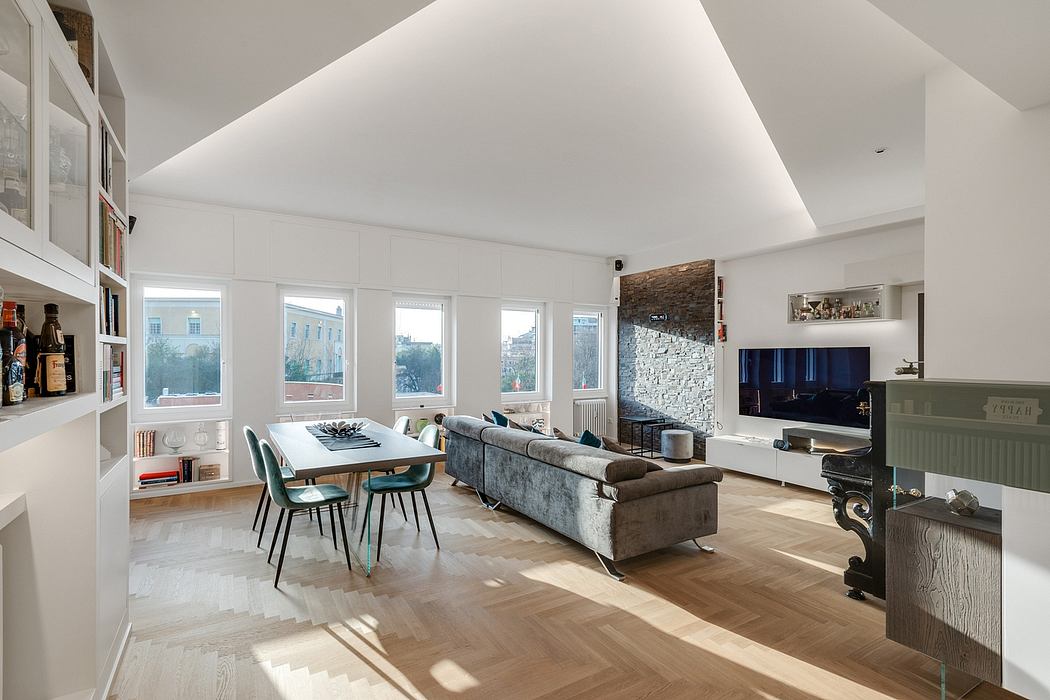AOR Architects creates Finnish school from timber logs

Finnish studio AOR Architects has completed the Monio School and Cultural Centre in Hyrylä, using over 5,000 industrial timber logs to create a structure that references the area's traditional wooden villas.
Located in a former military garrison that is being converted into a residential area, AOR Architects designed the three-storey building to be a landmark that would link the development to the existing town centre.
AOR Architects has completed a school and cultural centre in Finland
The studio was informed by wooden log villas occupied by artists during the 19th century Golden Age of Finnish Art, which it described as places to "collaborate and share thoughts".
While solid log construction is common in small dwellings in Finland, Monio School and Cultural Centre is the largest example of the method being used in a school building, supported by elements in concrete and steel. Over 5,000 industrial timber logs were used for the structure
"The building continues long traditions of building with timber log in the area surrounding Tuusula Lake, including for example the lakeside villas of some of the national artists of Finland," Mikki Ristola, partner at AOR Architects told Dezeen.
"It is a fascinatingly simple way of building. There is no additional insulation needed in the exterior wall, with the massive timber structure forming both the bearing structure and the insulation, as well as the finished exterior and interior surfaces," he added.
...
| -------------------------------- |
| VOLUMEN DE LA ESFERA. GeometrÃa descriptiva. |
|
|
0R23 Apartment in Madrid by Estudio Reciente
22-10-2024 08:25 - (
Architecture )
RC Penthouse by Hype Project Showcases Chic Design in Romania
22-10-2024 08:25 - (
Architecture )







