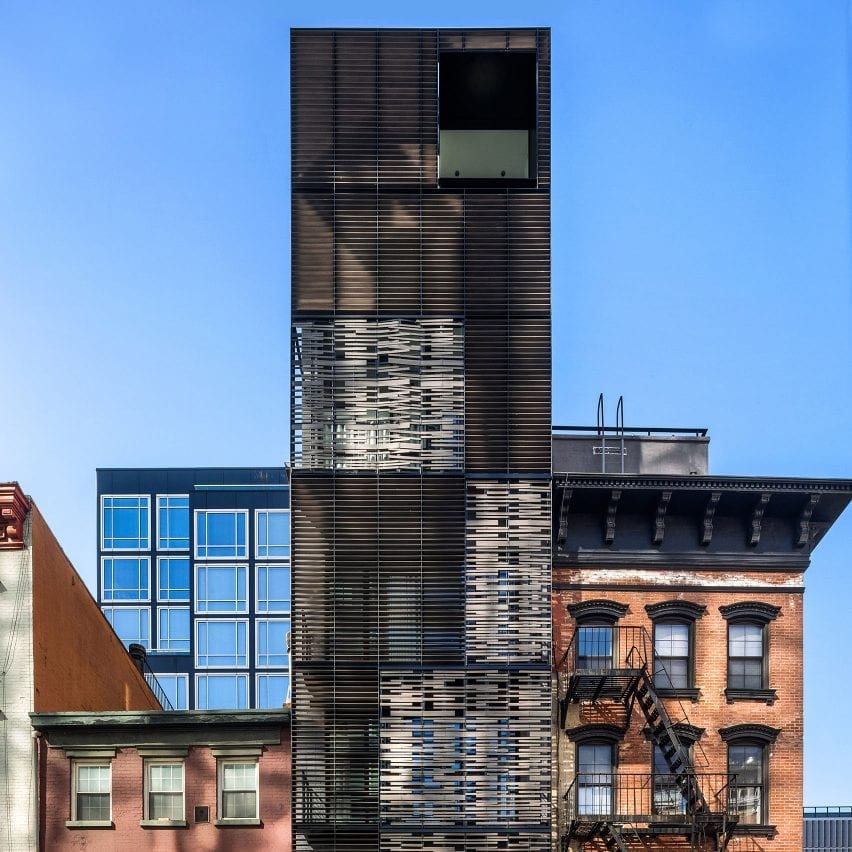Archi-Tectonics envelops Manhattan townhouse in "climate skin"

New York City studio Archi-Tectonics has added three storeys and a skin of folding slats to a home in SoHo.
The 512GW Townhouse was doubled in size with the extension by Archi-Tectonics, which built on the narrow structure's original four storeys to create eight levels for a family to occupy.
Archi-Tectonics added four storeys to this building in SoHo. Photo by Evan Joseph
To unify the original building and the addition, the team created a three-dimensional envelope that they describe as a "climate skin".
This facade system comprises a lattice of lightweight steel, and Trespa panels made from resin and reinforcing wood fibres that are manufactured under high pressure and at high temperatures.
A facade of folding, slatted panels wraps over its front and roof. Photo by Archi-Tectonics When the panels are closed, they form a continuous surface across the street-facing exterior that is oriented south. But when opened, they fold and unfurl like "feathers of a bird wing" to adjust ventilation, light, shade, and temperature.
The skin also wraps over the building's multi-level roof, forming private outdoor spaces used for dining and entertaining.
The panels concertina to help change the climatic conditions inside. Photo by Archi-Tectonics
"Like an intricate lacework dress, the sheathing changes character and appearance at different times of the day and view angles, and serves as both filter and amplifier between the privacy of the house and the public stree...
| -------------------------------- |
| MÉNSULA. Vocabulario arquitectónico. |
|
|
Villa M by Pierattelli Architetture Modernizes 1950s Florence Estate
31-10-2024 07:22 - (
Architecture )
Kent Avenue Penthouse Merges Industrial and Minimalist Styles
31-10-2024 07:22 - (
Architecture )






